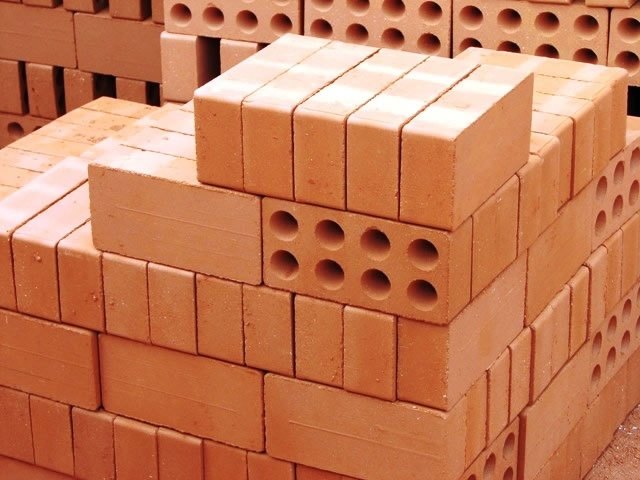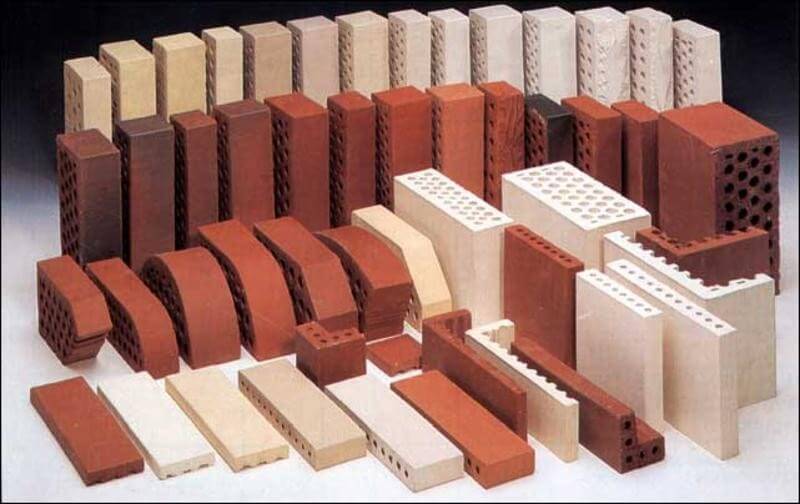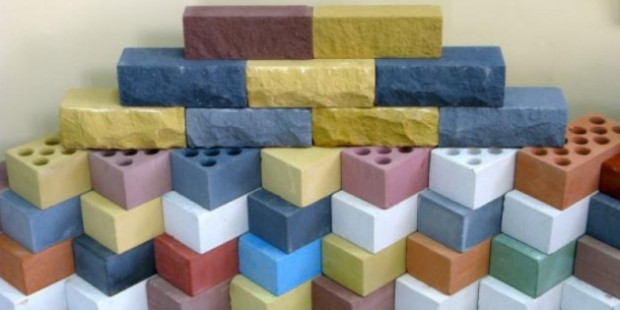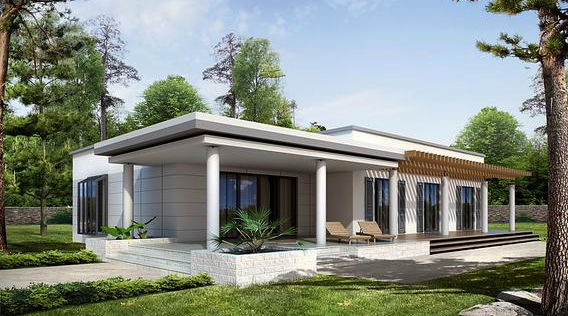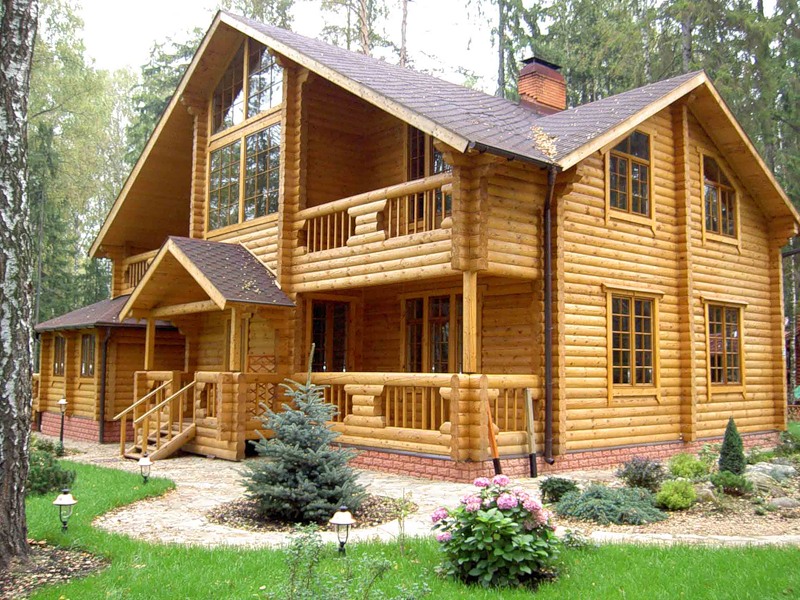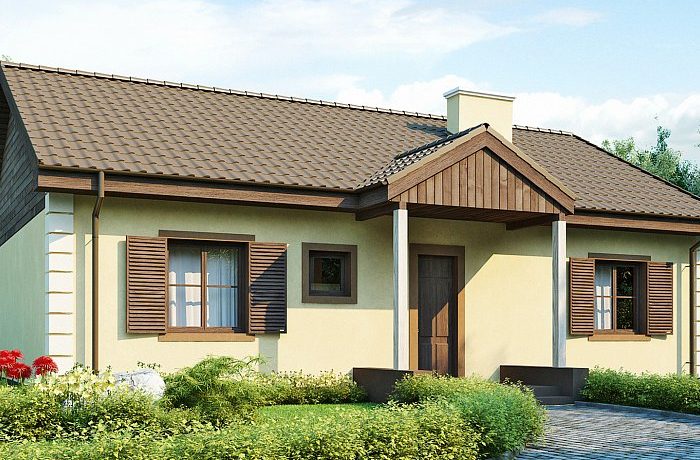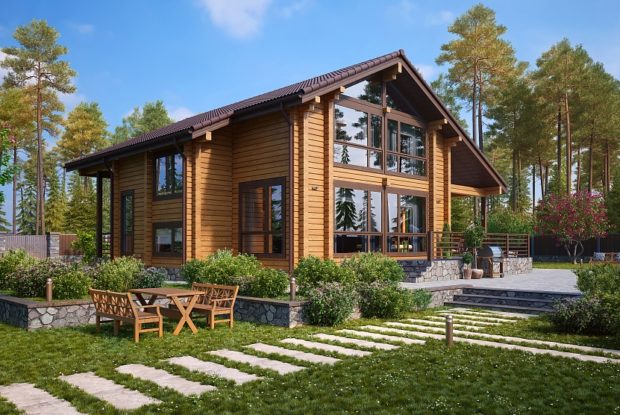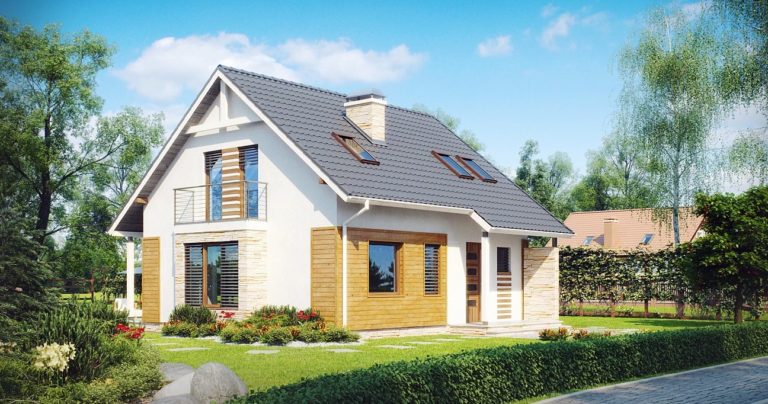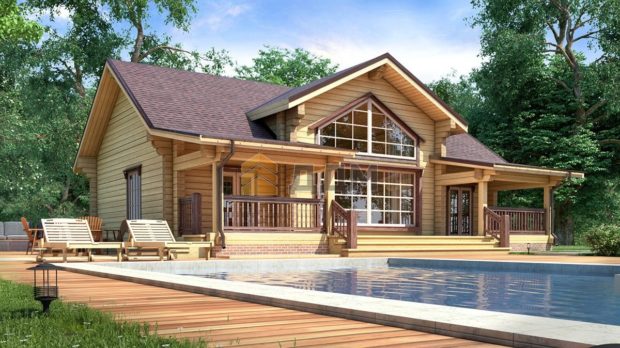TOP 10 projects of single-story brick houses
If you want to turn the house into your own personal fortress, then for the construction you certainly need to choose durable and reliable material. The best option for many years is considered a brick. It has long been used in multi-story and industrial construction, as well as for the construction of small private houses. Particularly popular in the domestic space are one-story houses, which are much easier to build than two-story houses. Of bricks You can build a house of any size and configuration. You don’t even have to invent anything - there are a lot of ready-made projects of single-story brick houses that will conquer you with thoughtfulness and originality. We have selected some of the most interesting solutions, so that each of the readers can find for themselves the most suitable project in terms of area and layout.
Before moving directly to the options themselves, I would like to list The main advantages of brick houses:
- strength and durability. Brick is a proven material, houses have been built from it for many centuries, and these buildings have stood the test of time. So your house will certainly last a very long time;
- good sound and heat insulation qualities;
- environmental friendliness. Brick is made of clay by firing, so that toxic fumes can not be afraid;
- resistance to frost, fire, mold and fungus;
- the ability to pass air, which will benefit the microclimate of the house;
- the relative simplicity of the technology of masonry walls;
- combining bricks of different colors and using elements of a non-standard shape, you can get an original building. In addition, the brick is easily tiled, so that decorate the house can be anything.

Alas, there were some cons. Brick is a heavy material, therefore it is necessary to organize enough solid foundation. Construction will not be quick, since the blocks are small in size. In addition, you have to spend a lot of money, but all these disadvantages are more than paid for by the advantages and the ability to build a fairly simple house from a brick, as well as a construction of a bizarre shape.
If you have clearly decided that your house will be built of brick, then it's time to start the project. The most expensive way is to order the development of an individual solution. The cheaper option is to choose a finished project and adjust it a little if necessary. We have selected some quite interesting options.
Project AS-1615 "Studio House for a Country Holiday"
The project will appeal to people who like to spend weekends outside the city, enjoying nature and SPA-procedures. The total area of the house built under this project is 115.7 m2. The building is suitable for both leisure and permanent residence. The obvious advantages of the project are:
- spacious living room with panoramic glazing. It will always be light and comfortable, and if the view from the windows opens accordingly, this room will be the perfect place for relaxation and gatherings;
- sauna with shower and relaxation room. A great solution for those who can not imagine a complete rest without visiting the sauna;
- two bedrooms of sufficient area;
- place for the boiler room.

Naturally, the project provides a bathroom and a small kitchen area combined with a living room. Another one house feature - a pitched roof that rises to the living room and allows you to make higher ceilings in the main room. This and many other projects of brick houses were developed by the Good House company, which employs professional architects who have created over 600 projects over 13 years of work, in which houses have been built in 287 cities of Russia and the CIS.
Sevilla Project
A great option for those who want to build their own cozy small house in which it would be comfortable to live and relax for the whole family. Thanks to a well-planned layout on the square 94 m2 We managed to arrange all the premises necessary for a comfortable stay, and even more, while the rooms were not cramped in the square.
Among the obvious advantages of the project, we note:
- the presence of a covered terrace, where in the summer you can arrange picnics;
- spacious bright living room with fireplace and access to the terrace;
- the kitchen combined with the living room has its own exit to the street. This is a great solution for those who are going to often organize meals in the fresh air, as the process of delivery of ready meals will be as quick and simple as possible;
- a small pantry adjoins the kitchen, there will be decent food supplies;
- two spacious bedrooms and a rather big bathroom.

The layout provides free movement around the house, and the absence of load-bearing walls will allow for any redevelopment as soon as the need arises.
Project Colchester
The house built under this project is ideal for a large family, or it will be a great vacation spot for a large group of friends. Total area of the house - 147 m2, the layout can be called an ideal in terms of combining functionality and compactness.

The main advantages of the project include:
- a space for a garage for one car is provided, a utility room is located nearby, where you can store everything you need for a car, or garden equipment;
- three bedrooms make the house a decent option for large families with children;
- two bathrooms, located in close proximity to the bedrooms, will avoid queues in the mornings and evenings;
- there is small dressing roomso that the house can be considered as a comfortable option for permanent residence;
- the large living room combined with the kitchen has a decent area of glazing, so daylight can be used to the maximum.

Another highlight of the project - the ability to modify the layout depending on your own preferences. Instead of two adjacent bedrooms, you can make one large area of 30 m2. If the house has only two bedrooms, then you can safely refuse one bathroom, and use its area to organize a niche in the second bedroom. Niche can be used for built-in wardrobe - There will be a lot of storage space.
There is another layout option. Three bedrooms are made adjacent, one of them gets glazed on the floor. The living room area becomes a little smaller, it is transferred to the place of the kitchen, the kitchen is made separate. You can organize next to her pantry. If you do not welcome combined kitchen-living rooms, then this is your option.
Futuristic Project
The project is designed for those who love everything modern. Exact geometric shapes, a flat roof, the presence of a large area of glazing will distinguish this house from the rest and emphasize the tastes of the owners. Total area - 92.5 m2. The project benefits include:
- the presence of a small basement that can be used to store food stocks, wine, preservation, household utensils, garden tools, etc .;
- a large covered terrace, which can be accessed from the living room, kitchen area and one of the bedrooms;
- large living room combined with kitchen. The absence of partitions will give a feeling of spaciousness and allow the hostess, doing dinner, not to leave the company of guests in the hall;
- two spacious bedrooms, one of which has direct access to the terrace;
- the bathroom is located between the bedrooms and near the living room, so that you can get into the bathroom very quickly from any corner of the house;
- The project provides a room for a boiler room, so the house can be considered an ideal place for relaxation and accommodation in any season.



Miniature Project
Despite the fact that the total area of the house 59.2 m2, it successfully located everything you need for a comfortable stay and relaxation. The house can be used both as a suburban residence intended for temporary visits and for permanent residence of a small family.
Project Advantages:
- minimum building area, which makes the project suitable for small plots;
- savings on building materials and construction time;
- with such a small area there are two bedrooms, however, quite miniature;
- the bathroom is located at an equal distance from the bedrooms, not far from the living room and kitchen;
- the living room is combined with the kitchen, the absence of partitions makes these small rooms visually more spacious;
- from the living room there is access to a spacious terrace, which is suitable for organizing a dining area outdoors or installing sun loungers;
- in the lobby is provided niche for a large wardrobe.
All walls are non-bearing, so you can do the redevelopment after the construction of the house. For example, you can abandon a niche in the lobby and increase the area of the living room.

Prestige Project
The name of the project fully reflects the features of the layout of the house. The architects provided everything so that the life of the owner of this mansion was comfortable. On the square in 185.7 m2 The mass of spacious living and auxiliary premises was located.
Among the advantages of the project, we note:
- double garageThe pantry is connected with the living area of the house. Some of the large purchases can be immediately put into shelves in the pantries, and the rest can easily be brought into the house without leaving the street, and from the pantry you get directly into the kitchen;
- the living room boasts a huge area (just over 45 m2), so that there is a place for a large company - it will not be crowded;
- both from the living room and from the kitchen there is access to a spacious terrace equipped the stove. Perhaps you should not list the options for recreation with such opportunities;
- a huge area of glazing of the kitchen and living room, plus everything in the living room is provided fireplace;
- three large bedrooms, one of them with its own bathroom. The second bathroom is shared by all.
If you imagine a house in which absolutely everything is provided, then it will obviously look something like it was on this project.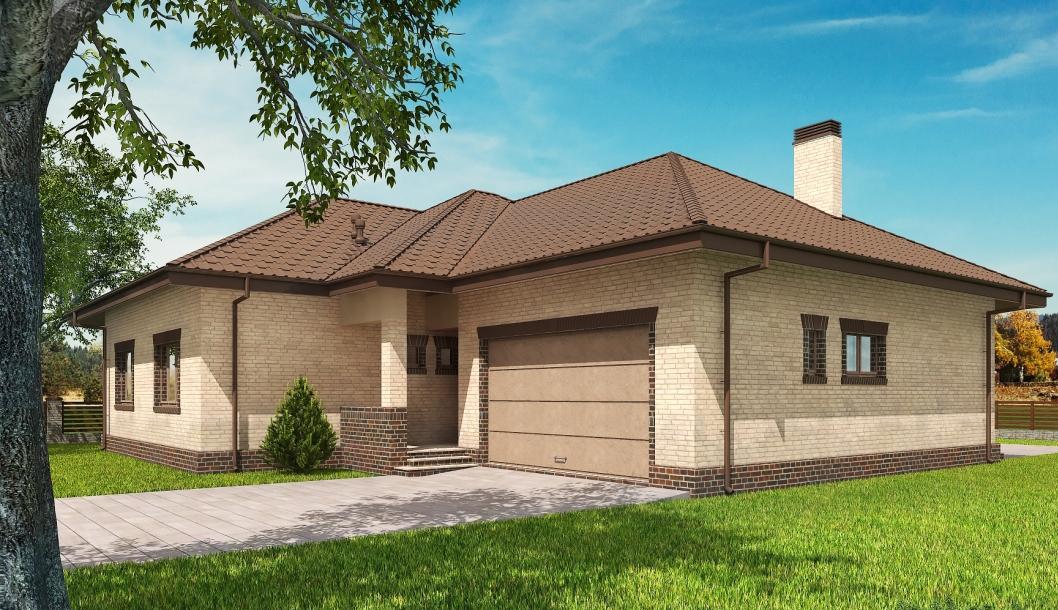

Project Daver
Architects definitely tried on this project, as they could find a balance between compactness, functionality and did not forget about original solutions. House area average - 110 m2but at the same time it compares favorably with a number of projects of a similar area. Its key advantages include:
- the presence of three bedrooms, two of which have access to the terrace;
- the spacious bright living room is also connected to the terrace;
- the kitchen, according to the project, is not combined with the living room, but is located close to it, so if you want to organize a dinner in the fresh air, there will be no problems;
- a small storage room was located next to the kitchen - the housewives will appreciate this decision;
- a bath and an additional bathroom will allow you to comfortably be in the house of a decent company of people;
- the design feature is a glazed corner of the house, where you can get from the living room. This place can become a wonderful recreation area when the weather is not very nice on the street. If desired, and the correct orientation of the house there you can organize a winter garden;
- there is a room for organizing a boiler room.
Under this project, it will be possible to build an ideal house for a large family, and it will favorably differ from the mass of neighboring houses.


Project "Comfort"
Another example of a smartly thought-out layout and the architect's concern for the comfort of future residents. The project will appeal to those who want to build a house for permanent residence of a large family.Total area - 197.6 m2. Among the strengths of the project, we note:
- the presence of a garage for two cars;
- one of the three bedrooms is equipped with its own dressing room and bathroom - the head of the family will be comfortable;
- Out of all three bedrooms, access to the street is provided. This means that after awakening it will be possible to go out into the air, or quickly join a family dinner in the afternoon, or return home late in the evening without waking the household at the same time;
- The garage is connected to the house with a huge dressing room. If desired, it can be turned into a pantry, or divided into a pair of zones for storing different types of items;
- the living room with fireplace is combined with the kitchen and dining room, but the complex shape of the room allows you to distinguish two cozy areas;
- due to the combination of the kitchen, dining room and living room, the room will appear larger and brighter, however, if desired, the kitchen can be separated by a partition;
- the kitchen-dining area has access to a small covered terrace, which means that organizing a snack or a full dinner in the fresh air in any weather will not be difficult - it will only be necessary to equip the area with garden furniture;
- among other things, there was a place for a boiler room and, of course, a common bathroom.


Project "Altamira"
Simple and tasteful. This is how this project can be characterized. Place on the square 102 m2 three spacious bedrooms, two bathrooms, a kitchen with a living room, as well as utility rooms - this should be able to.
Strengths of the project:
- three large bright bedrooms;
- two bathrooms located in the residential area;
- large living room with access to the terrace;
- there are no partitions between the living-dining room and the kitchen, because the rooms look more spacious;
- next to the kitchen there is a place for a pantry, but if you want, you can refuse it in favor of increasing the area of the kitchen;
- covered terrace - a great place for al fresco dining;
- if desired, the attic can be turned into a residential attic, and put a staircase in the living room near the terrace;
- the dimensions of the house (13 * 9 m) make it possible to build even on a narrow site.


Project "Romance"
Completes our list of projects of one-story brick houses almost universal option. The house is not big and not small - the square 109.1 m2, suitable for both leisure and permanent residence. The strengths of the project include:
- the presence of three bedrooms located in one wing of the house. Two bathrooms were conveniently located near them, so that all households were as comfortable as possible;
- large living room with fireplace and access to the terrace;
- the kitchen is combined with the living room, but if you wish, you can build a partition;
- on the covered terrace it is easy to fit a dining table for all the many households;
- in the hallway you can place a spacious wardrobe;
- there is a place for boiler room.
Externally and internally, such a house will be the embodiment of simple beauty and thoughtfulness.













