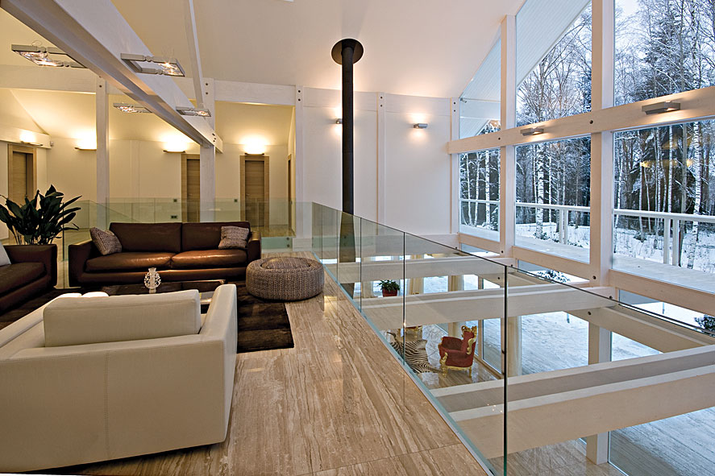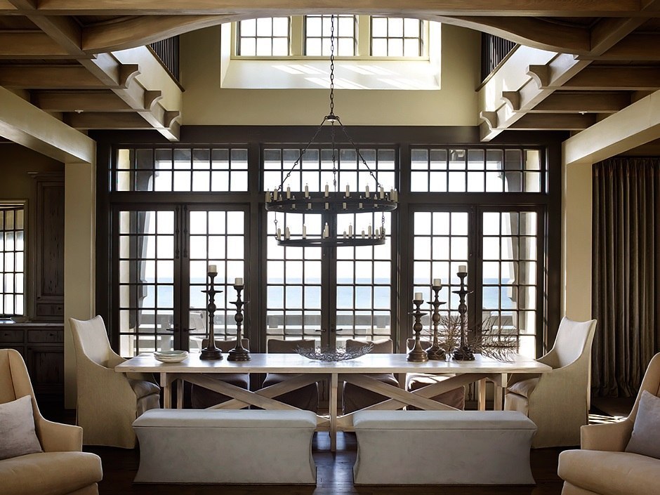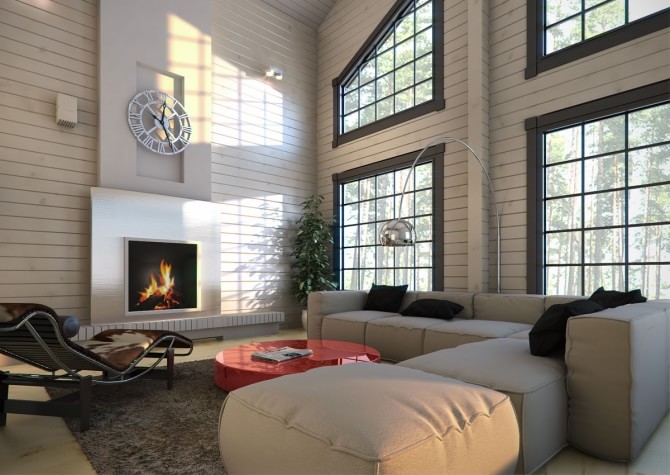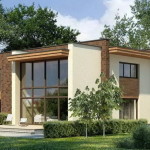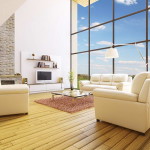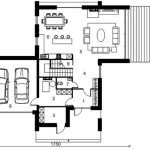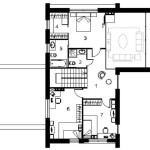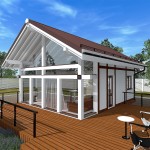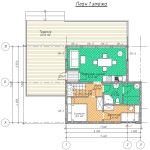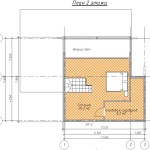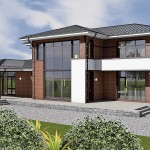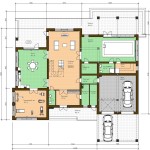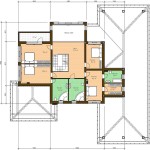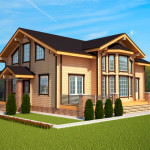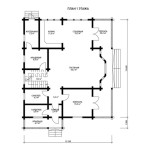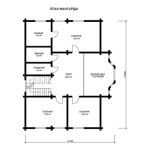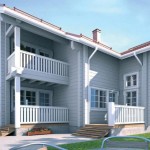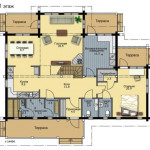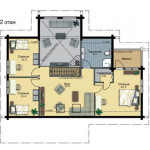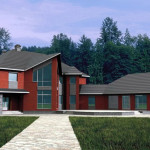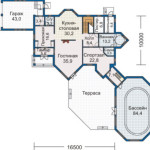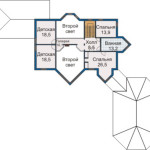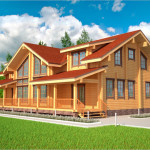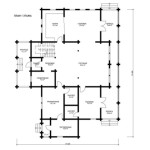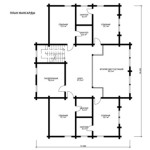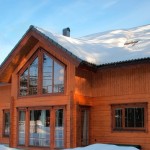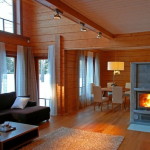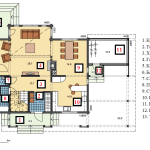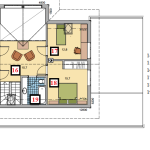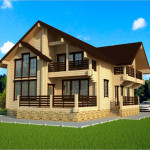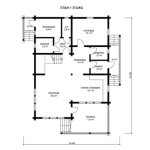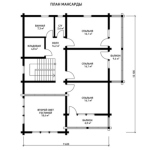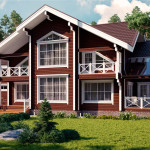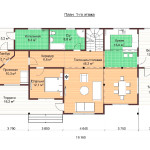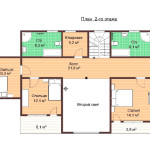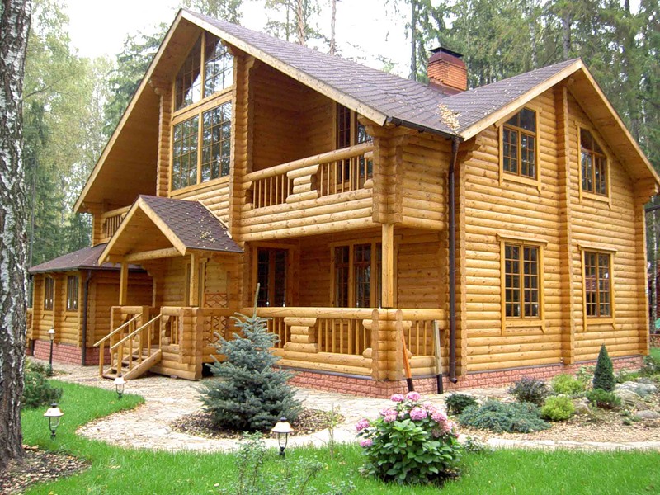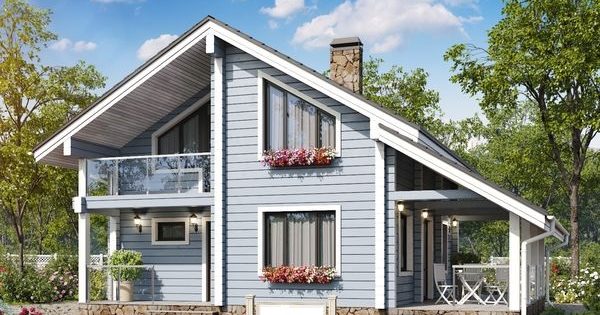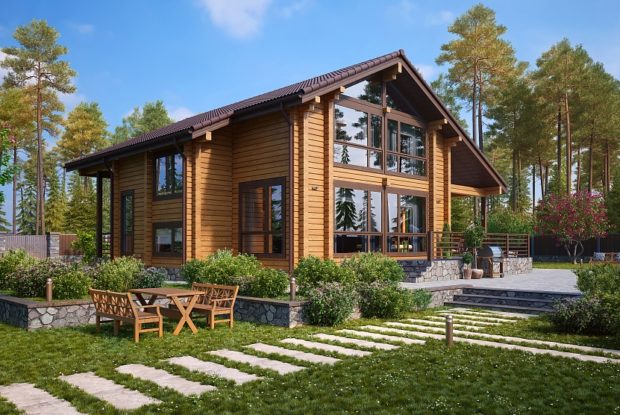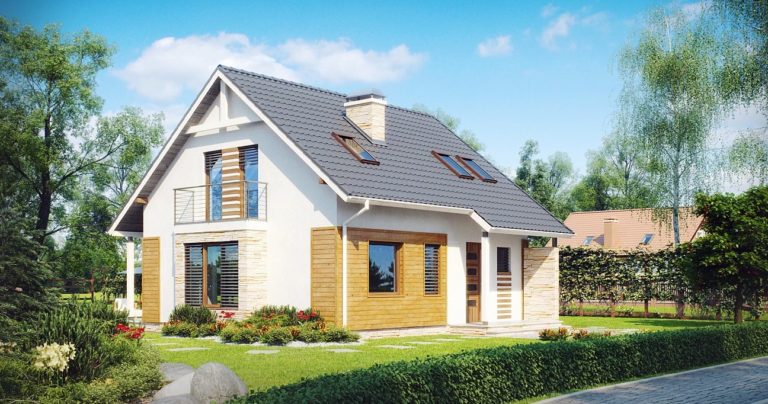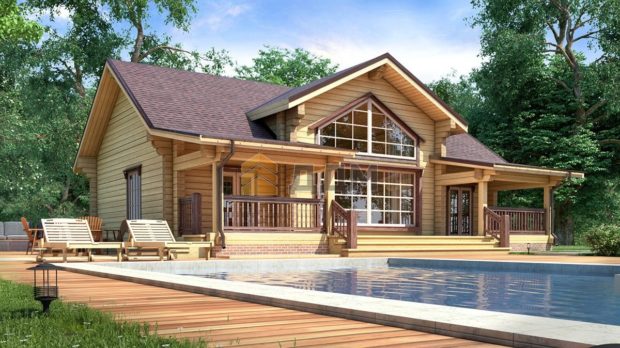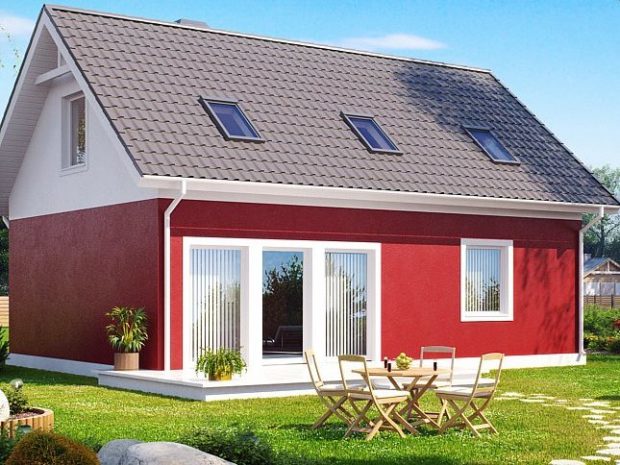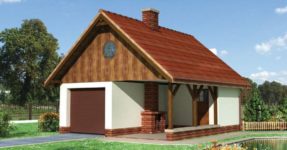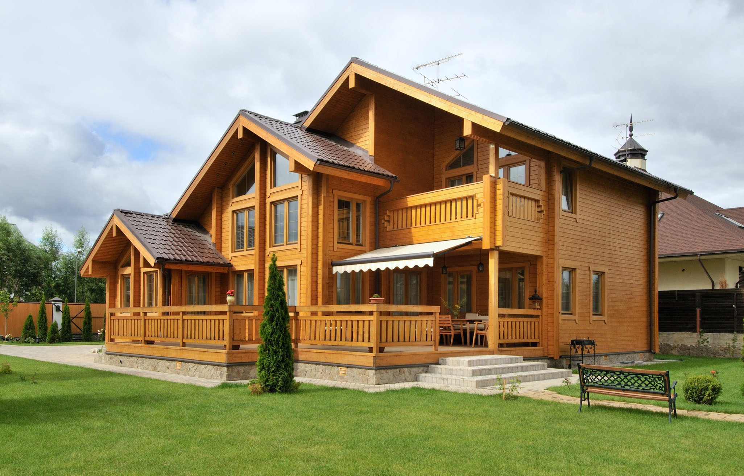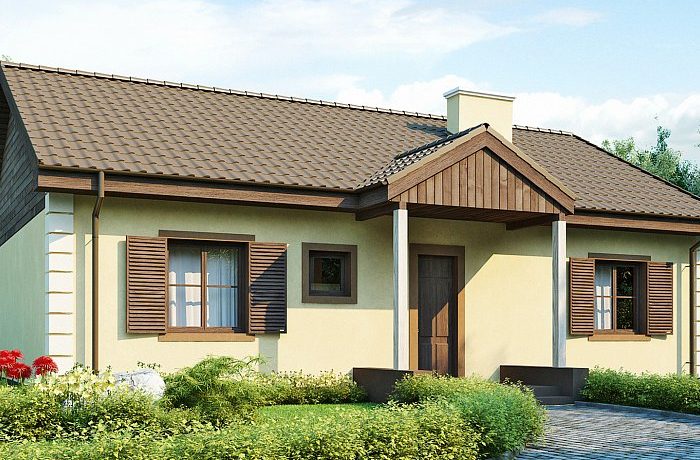Construction of houses with the second light: 10 interesting projects
What will happen if the panoramic windows throughout the wall do even more? Cottages in which there is no part of the overlap between floors, and panoramic window the living room has a height of 6-8 meters, called second light homes. This is a rather original and yet not very common technique, which allows you to add more light, freedom and monumentality to the house. Moreover, thanks to the second light, you can create a unique design and enjoy the picturesque scenery at home. Similar solution today It is used mainly at arrangement country houses.
The idea of glass houses is not new; it was embodied in the twentieth century in the form of modernist office and public buildings. Design of residential buildings and cottages with panoramic the windows unfolded recently, this is a fashion of the twenty-first century. The reasons that hindered the construction of houses with transparent walls in previous periods are not technical, but psychological. A house with one fully glazed wall seemed unprotected, fragile, and therefore there was no demand for such construction. The situation changed when cottage villages with a protected area and large plots began to be built.
Houses with a second light have a living room, expanded upwards due to the lack of part of the overlap between floors. The height of such a room exceeds six meters, and a panoramic window overlooking the garden is arranged at the full height of the wall. A beautiful view from the window is a prerequisiteotherwise there is no need to arrange such a wide view. At the same time, the owners are sure that the panoramic window does not violate confidentiality and security, since the territory is protected, and no one outsiders will not disturb rest and peace. In addition, in houses with a second light, there are ordinary rooms that are completely closed from prying eyes.
Technical Aspects of the Second World
The total area of the cottage, allowing to allocate space under the living room with a second light, should exceed 120 m2. In the house, except spacious and high living roomregular rooms are arranged. Cottages of a smaller area can be equipped with panoramic windows, but they do not experiment with the unification of floors, because you will have to abandon two or three ordinary rooms where you can equip bedrooms or children’s.
From the living room organize access to the premises of the first and second floor. To rise to the second floor, a decorative stairsscrew or marching. Another feature of houses with a second light is the need think carefully heating system, because a room with a height of more than 5 meters requires a special approach, and conventional radiators will not be enough.
The advantages and disadvantages of houses with a second light
If you compare all the advantages and disadvantages of such houses, then the first is much larger, so you can start with them. So, the main advantages of houses with a second light can be called:
- opportunity to create unique designand while sitting in the living room you can enjoy panoramic views of the beautiful scenery;
- opportunity to create unique lighting systembecause in a room with such high ceilings you can use a chic large chandelier or a lot of spotlights, or other interesting solutions with which the house really becomes unique;
- if you like to grow plants, then houses with a second light will allow you to create an extensive collection, even equip winter Garden, and the amount of light will be maximum, and you can afford even the tallest plants;
- huge window will significantly save on lighting and make the most of natural light;
- the fragility and insecurity of houses with a second light have long been refuted. For the organization of glazing use strong double-glazed windowswhich work according to the greenhouse principle: the sun's rays freely pass through the glass, heat all objects in the house, are converted into infrared rays that can no longer pass through the glass.
But also weaknesses in houses with a second light also have:
- loss of usable space, because the absence of a part of the ceilings forces us to abandon a couple of not always extra rooms: bedrooms or utility rooms. That is why the "second light" is organized only in houses with sufficient area so that this bonus does not cause discomfort;
- ceiling height in the living room - this is additional difficulties, because the wash the windows or changing bulbs in a chandelier without third-party professional help will be practically impossible, and this is an extra cost;
- difficulties arise when heating system organization, because ordinary radiators, even if there are enough of them, will be few - the laws of physics work. That is why it is better to attract specialists to develop a heat supply system. Usually need arrangement of a warm floor or thermal curtain, when a stream of heated air moves along the glass from top to bottom. Also does not hurt reliable thermal insulation walls and roofs, and as heaters it is better to use those that heat objects in the room, rather than air.
10 interesting projects of houses with a second light
If some of the disadvantages of such houses do not bother you, then you can proceed to the design and construction of such a structure on your site. Of course, you can create your own unique project, taking into account all individual requirements, but you can buy a ready-made one: it’s several times cheaper, and all these projects are thought out to the smallest detail so that the built house is comfortable and cozy. Consider the most interesting of them.
No. 1. Grace
This is a project of a luxurious two-story house with an area of 319 m2. Great for a large family, which can not only relax here for several weeks a year, but also live fully - all the necessary rooms are provided. The main part of the first floor is a spacious kitchen-living room, which offers panoramic views. On the square you can comfortably place the kitchen and dining area, as well as a recreation area. In addition, on the ground floor there is a bathroom and a lot of utility rooms for storing things, garden tools and other things. There is a garage for two cars and a terrace where you can have picnics or just sunbathe.
On the second floor, the project involves three bedrooms, one of which dressing room and own bathroom, as well as another the bathroom. So many rest rooms will be enough for a large family, and the house built according to this project will be comfortable and conducive to relaxation.
No. 2. North
The house built on this project, unlike the previous one, is suitable for a small family, which will not spend much time here, since it is compact and has a minimum of bedrooms. The peculiarity of the house is a spacious terrace, which can become an excellent place for relaxation and family holidays. The total area of this two-story house is only 76 m2Therefore, the project is suitable only for a separate group of people.
On the ground floor, as is customary, there is a spacious kitchen with a living room, as well as a bathroom. In that part of the house where there is no panoramic glazing, a children's room and a small bedroom are organized.On the second floor, according to the project, you can place a more spacious bedroom and dressing room.
No. 3. Optimum
Such a house can become a place of complete and varied relaxation, and there is enough space for a large family or for a large group of friends. The project of this two-story house boasts an area of more than 530 m2. From the first floor there is access to a huge terrace, which can be used in different ways. Also on the ground floor there is hallwayleading to a spacious living room, the decoration of which is the "second world". The kitchen is separate from the living room, also has ample space and a separate dining area. From the kitchen and living room there is access to the terrace, so on fine days you can easily arrange lunch in the fresh air - all the products can be easily and simply taken out.
Also on the ground floor there are a couple of bathrooms, a huge gym, a sauna with a pool, a boiler room, a pantry, utility rooms and garage for two cars. A staircase from the living room leads to the second floor to the hall, which also offers stunning views from the window. On the second floor there is a bedroom with a separate bathroom and dressing room, as well as three other bedrooms and two additional baths. A similar project is suitable for someone who wants to relax in his country house with maximum comfort.
Number 4. Greece
This is a project of another spacious two-story house with an area of 302 m2. Both the external and internal solutions are thought out to the smallest detail. So, on the ground floor there is a living room with a view of the terrace and the surrounding landscapes. The kitchen and dining areas are nearby, but at the same time they are separated by a short partition. From the dining area there is access to the terrace, so if you wish, everything cooked can be easily taken out to arrange a lunch or dinner in the fresh air. On the ground floor, it is also planned to place a bathroom, pantry, boiler room, wardrobe, as well as a bedroom, from which there is also access to the terrace.
From the living room, a staircase rises to the hall of the second floor, from where the doors lead to three bedrooms, a bathroom and a dressing room, and another bathroom is provided in one of the bedrooms. The result is a good project for a country house for a large family.
No. 5. Finnish house
Quite an interesting project, according to which you can build a cozy two-story house with an area of 286 m2. Due to the features of the layout, this area will fit even more useful objects than in the previous version. The basis of the first floor is a living room with a second light. Next to the living room is the dining area with access to the terrace, there is also a kitchen. In addition to these rooms, as well as the hallway and hall, on the ground floor there is a bathroom, a bedroom with a dressing room and a bathroom, but this is not all. A feature of the project is the availability of space for a sauna with a shower and a dressing room.
As in all other projects of houses with a second light, here a staircase to the second floor leads from the living room and goes to the hall on the second floor. It is also used as a recreation area, because the view opens the same as from the living room. There are also three bedrooms, one of which with a wardrobe and a balcony, one bathroom for all.
No. 6. Arrow
The project of this house is really unique and interesting, it is suitable for those who want to achieve an original solution, but at the same time not deprive the house of comfort and coziness. Area is 370 m2, two floors, and the feature is the presence of a gallery on the second floor, as well as a mass of objects for rest and relaxation. The house has a peculiar shape, and on the ground floor there is a living room and a kitchen-dining room, and they are located so that they are a single room, and two parallel walls are completely glazed. In addition, on the ground floor there is a vestibule with an entrance hall, a bathroom, as well as a lounge with access to the bathroom, utility rooms and a gym, nearby there is a passage to the pool, from which you can exit to the spacious terrace. It is impossible to come up with a better solution for a relaxing holiday.For convenience, on the ground floor there is a space for a garage for two cars.
Since the “second light” is actually located on both sides, the second floor is planned using a gallery, which leads from the stairs to two children's rooms. Also on the second floor are two bedrooms and a bathroom.
Number 7. Friends
The name of the project of this house speaks for itself. The rooms here are located and equipped so that there is enough space for a huge company, and so that everyone's rest is as comfortable as possible. It should be noted right away that the house project does not provide for a garage, but the issue of parking can be solved in a host of other ways. But on an area of 450 m2 All necessary rooms are located.
On the ground floor there is a huge living room with a second light, it connects to the dining room, which also offers a beautiful view. The kitchen and dining room are combined, and from the latter there is access to the terrace for dining in the fresh air. Also on the ground floor there is a guest room with access to the terrace and its bathroom, dressing room, gym with bath. The second floor has a spacious lounge, dressing room and four bedrooms, each of which has a separate bathroom - ideal for a large group of friends.
Number 8. Juneau
This house will be spacious enough, but not huge, and perfect for an average or large family. Area is 215 m2and on the ground floor, together with the entrance hall and the hall, there is a living room with cabinet, from the living room there is access to the terrace. There is also a kitchen with a dining area and a bathhouse with a dressing room and bathrooms.
On the second floor there is a staircase abutting in the hall, from which the doors open into four bedrooms, three of which have their own dressing rooms. There is only one bathroom on the second floor.
No. 9. String
Another project of a nice and cozy house, which is suitable for accommodating a large family and its comfortable relaxation and even accommodation. The area of the house is 251 m2, and on the ground floor there is a hallway, smoothly passing into the living room and kitchen-dining room. From the living room there is access to the terrace, and the distance from the kitchen to the terrace is minimal, so serving a table in the fresh air will be easy.
On the ground floor there is a wardrobe and a guest room, as well as a bathroom, toilet and boiler room. The second floor of the house involves the placement of three bedrooms with balconies, there is a pantry and one separate bathroom.
No. 10. Lucco
The project of the house, designed for an area of 280 m2. On the ground floor there is a fairly spacious entrance hall with a corridor that leads to the living-dining room and kitchen. From the kitchen there is access to the veranda and a terrace. It also houses a boiler room, a bedroom and a bathroom, and the peculiarity of the layout is that there is access to another terrace from the living room.
Stairs from the living room rise to a long hall on the second floor, where the doors to four bedrooms are located, two of which are equipped with balconies. Also on the second floor there is a pantry and two bathrooms.
In conclusion
Country houses with a second light are becoming more and more popular today, but their prevalence is still not so high. That is why if you are planning to build your own home and choose a project, pay attention to such a solution, because it is uniqueness and a lot of advantages.

