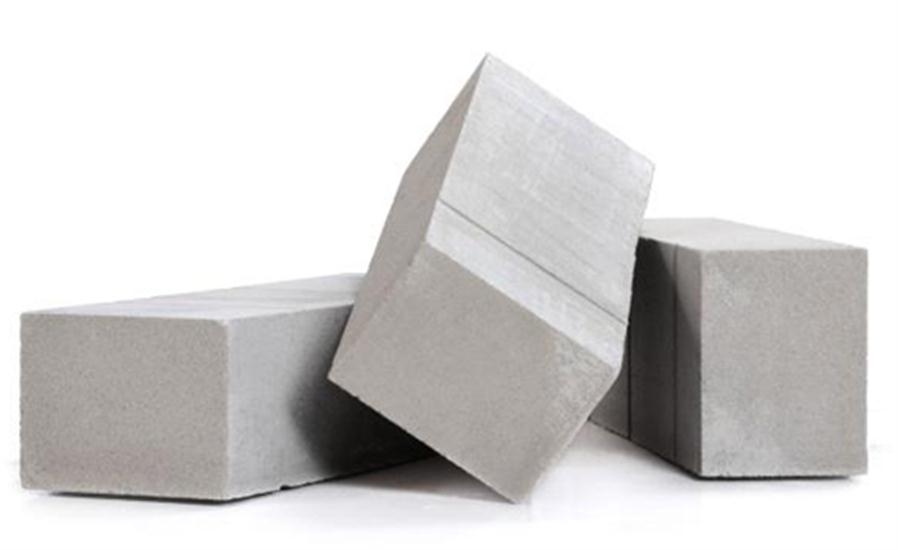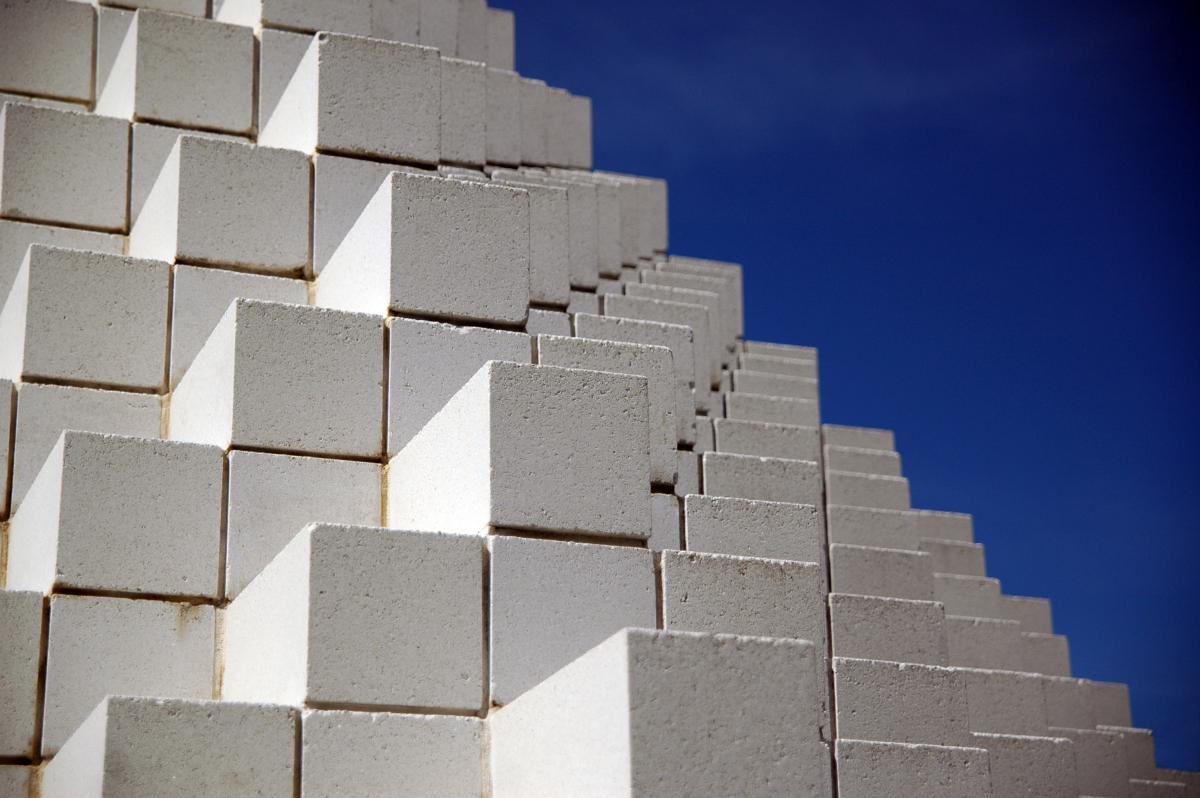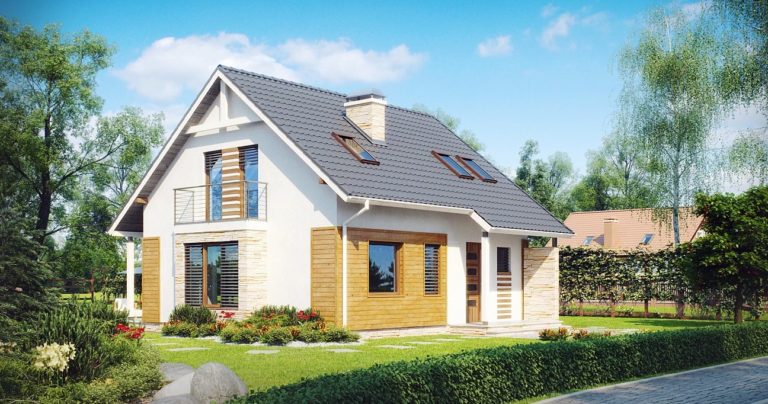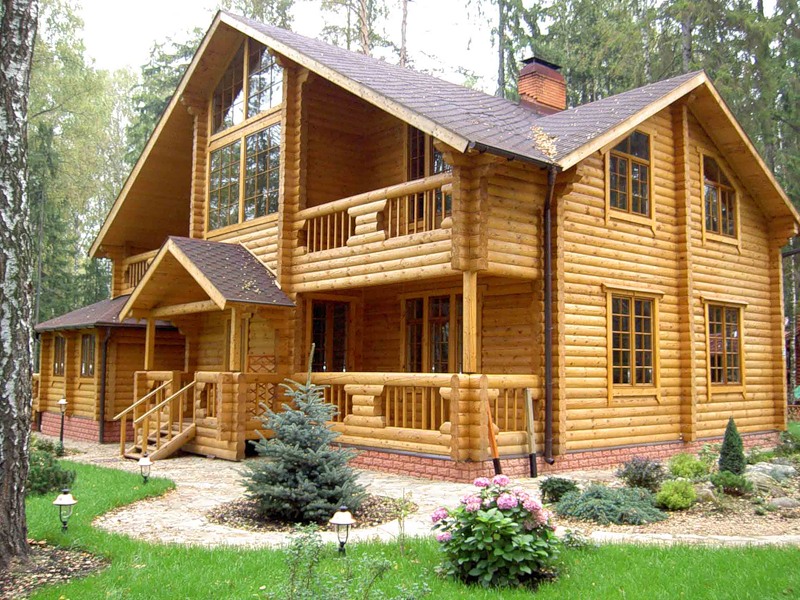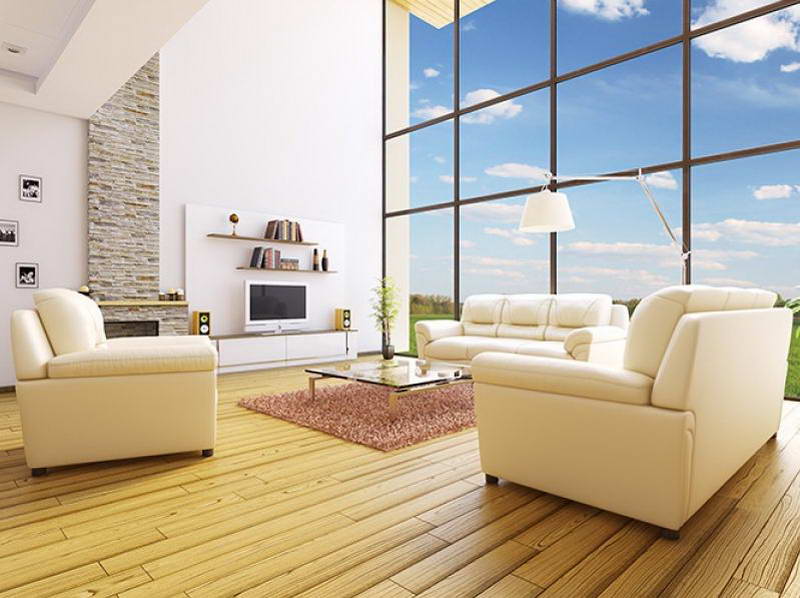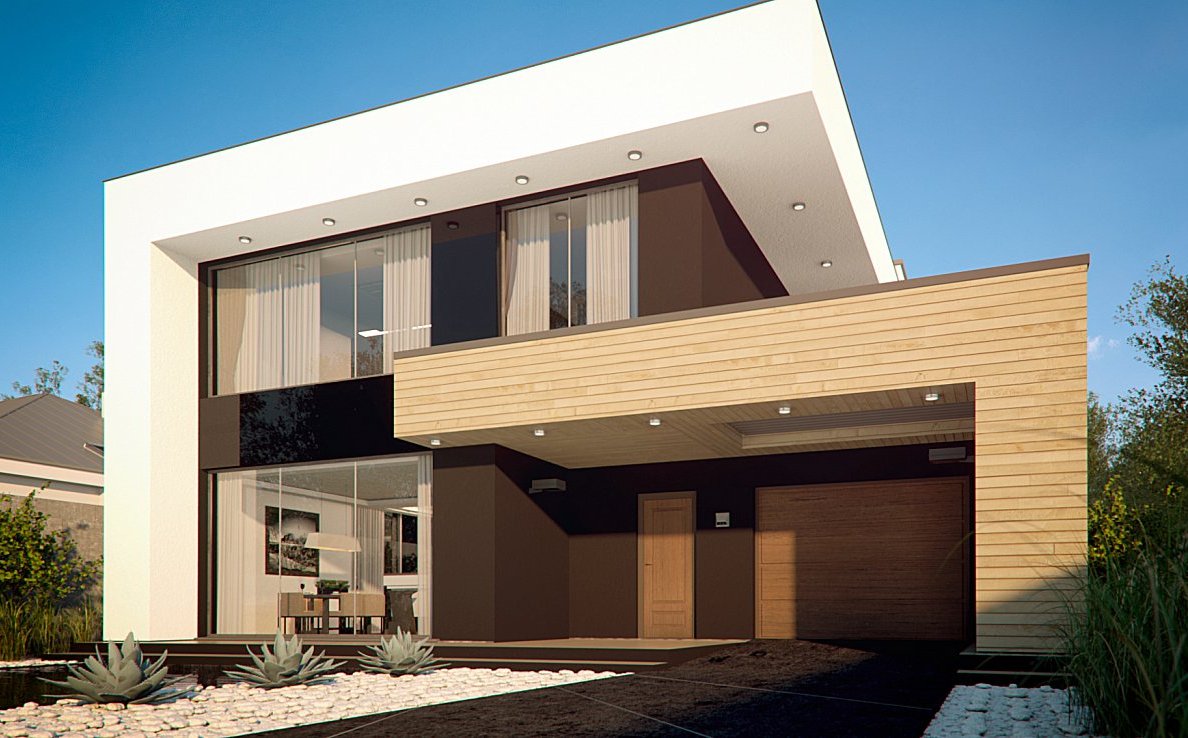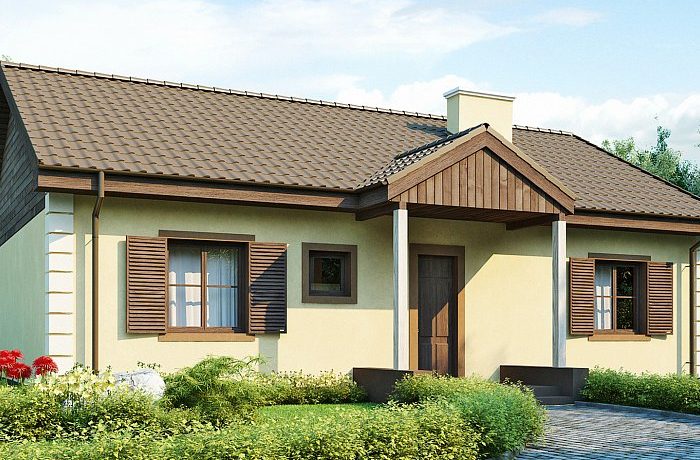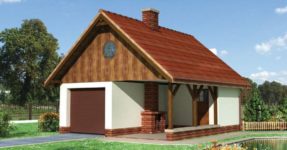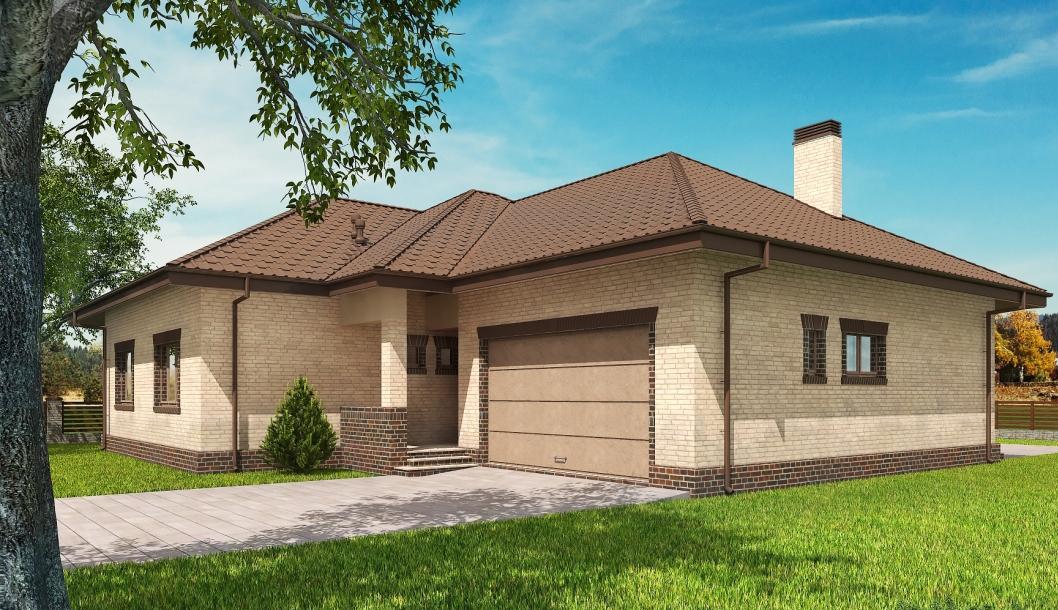TOP 11 designs of houses from foam blocks with an attic
Own home is the dream of many of us. It would seem that when the necessary amount has been accumulated and the land purchased, you can safely breathe. But it was not there! After all, now is the time to choose the material, project and layout. Increasingly, private developers stop at foam block. It is a warm, durable and environmentally friendly material that allows you to quickly build a house in any architectural style. Despite all the variety of possibilities, many people prefer to build houses with an attic. It turns out beautifully and economically - a house with two full floors is more expensive. We found several interesting designs of houses from foam blocks with an attic, which differ in layout and area, so that everyone can find an option for everyone.
Interestingly, in Soviet times, foam concrete was not treated very well. The reason is simple. It costs more than ordinary concrete, and on it unique thermal insulation properties did not pay attention - the coolants were cheap. Today, the low thermal conductivity of foam concrete, due to the structure of the material, has become the main reason for the growth of its popularity. In addition, the foam block is different light weight, durability, fire resistance, environmental friendliness and relatively low price. Houses are being built from it quickly, and the simplicity of processing allows you to implement any projects.
The most popular projects are houses with an attic. With the same area as cottage, a building with an attic will occupy less space on the site - you can save on foundation. If compared with a two-story house, then the construction will cost less. A house with an attic looks cozy outwardly, and its internal space is conveniently divided into zones: the first floor is public spaces (living room, kitchen, dining room, dressing room), and the attic is a private space with bedrooms and children. The popularity of such mansions has generated a huge variety of finished projects - you will definitely find the most suitable option for you. A finished project is much cheaper and more convenient than an individual design.
No. 1. House with an attic "K-197"
Such a house will satisfy the requirements of most families for a comfortable and thoughtful home. Conventionally, all of its space can be divided into two zones: day and night. The day or public area is represented by a huge living room, which flows smoothly into the kitchen - no partitions are provided. Nearby is the hall, which combines a wardrobe, a bathroom and technical room.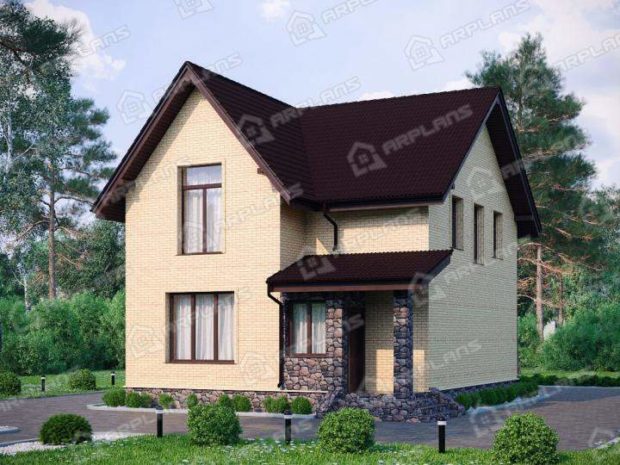
The attic floor is three bedrooms, two of which are equipped with niches for the arrangement of wardrobes. At an equal distance from all rooms is a large bathroom. Everything is thought out for a comfortable family life with children. Also, the house can be used as a country residence. The project can generally be called universal. Total area 119 m2.
All details on this project of a half-storey building from foam blocks can be found on the website of the Houmy service. The portal offers thousands of different house designs from different materials. All projects were created by professional architects and thought out to the smallest detail. It is enough for the user to find the most interesting solution using the built-in filters, and if desired, make some adjustments to the project.Directly on the service website, you can contact various contractors and find a company that will offer you the most favorable construction conditions.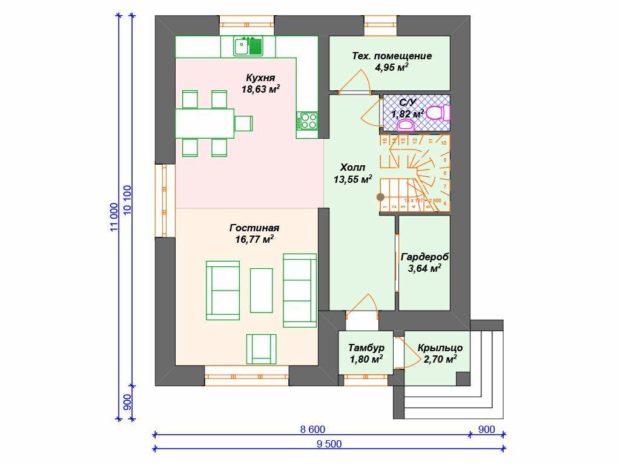
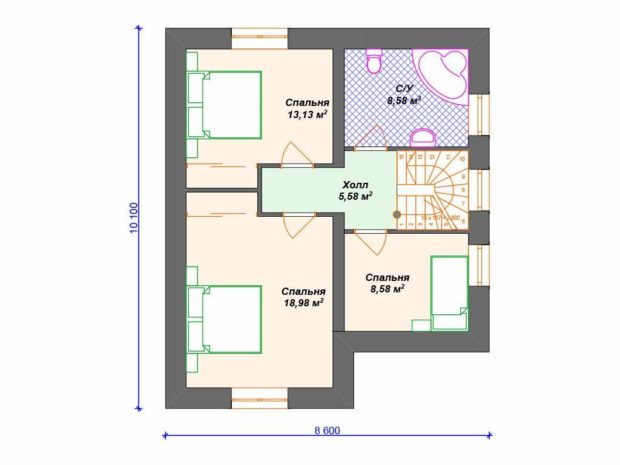
No. 2. Project "Economy"
Is it possible to area 64 m2 post four bedrooms and all other premises necessary for life? Yes, if you approach space planning correctly. On the ground floor of this cozy house they offer to arrange the kitchen and combine it with the living room. The area allocated for them is small, but there should not be any special problems in the location of everything necessary. In the immediate vicinity there is a bedroom and a bathroom, as well as a vestibule, where a place for storing things is provided, as well as a compact technical room, which can be used as home boiler.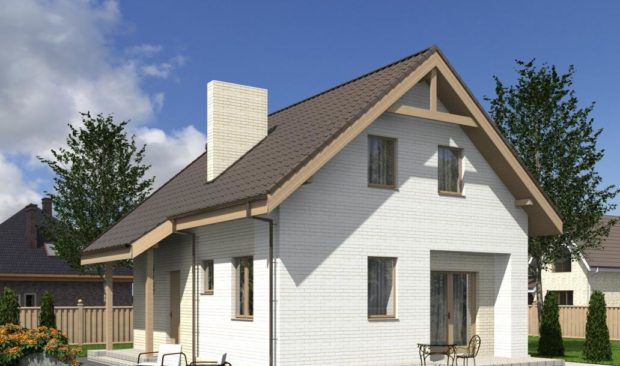
The other three bedrooms are expected to be located on attic floor. All of them are approximately equal in area. Naturally, there is a bathroom nearby, the area of which allows you to install a full bath and shower. The highlight of the project is access to the terrace from the living room. If you equip the adjoining territory, you can have lunch and dinner in the fresh air - to bring ready meals nearby. Such a house can be used for permanent residence, and as a rural option.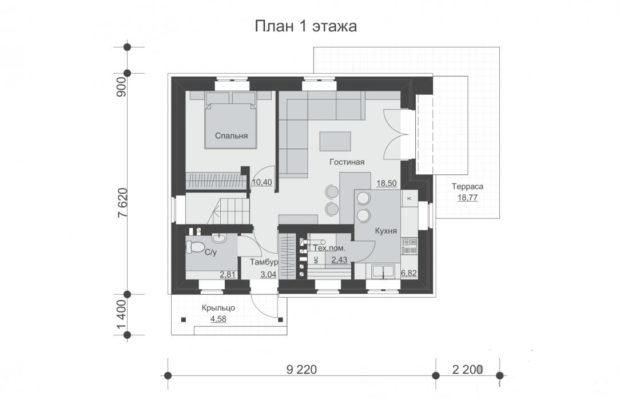
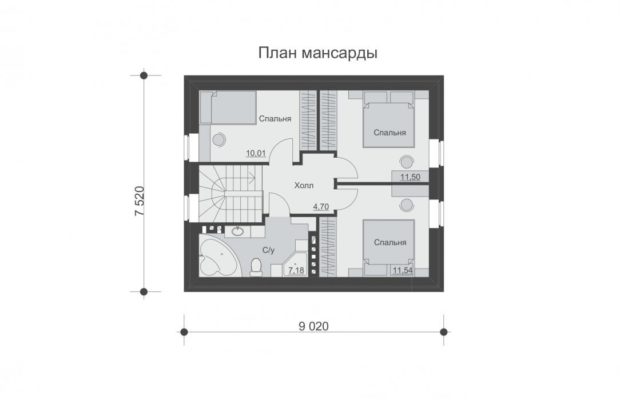
No. 3. Family project
This project has several interesting features. The first is fireplace. Secondly, two exits to the terrace. Thirdly, near the kitchen is provided small pantryso that all grocery supplies will be where to hide. The unusual layout of the day zone also draws attention to itself. Just look at how well the kitchen, dining room and living room are located - there are no partitions between them, but the clear boundaries of each zone are still visible. The remaining space is reserved for technical rooms.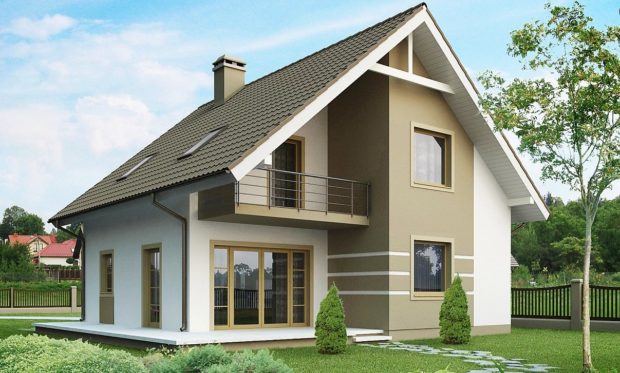
The layout of the attic floor was no less interesting. The bedroom with access to the balcony is intended for the owners or the most dear guests. The lack of a balcony in the other two bedrooms is offset by an increased area. Total area - 130 m2.
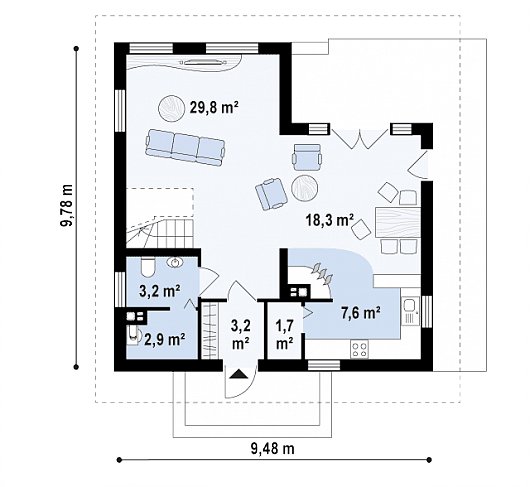
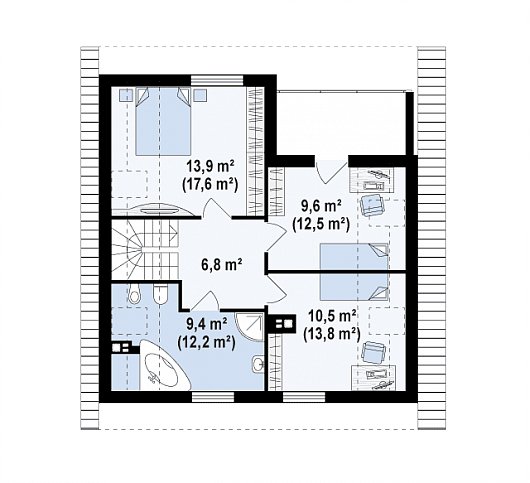
Number 4. The Neat project
Total area of the house 116 m2of which 17 m2 Allocated to the garage. The construction of the house is quite simple, so the construction will be cheap and fast. Garage connected to the entrance hall of the house. The first floor is completely given over to technical and public premises. Its center is the living room with access to the street. The kitchen boasts a utility room, so that at home you can always store a supply of cereals, vegetables, groceries, etc.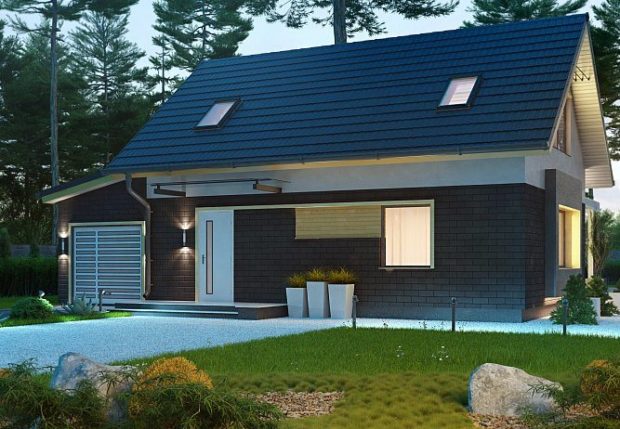
It is worth praising the designers for the fact that on the attic floor, along with three bedrooms, they provided two bathrooms - you can avoid morning and evening queues. The result is a small, but to the smallest detail thought out house with everything you need. If you supplement it pool in the yard, then it will be completely cool.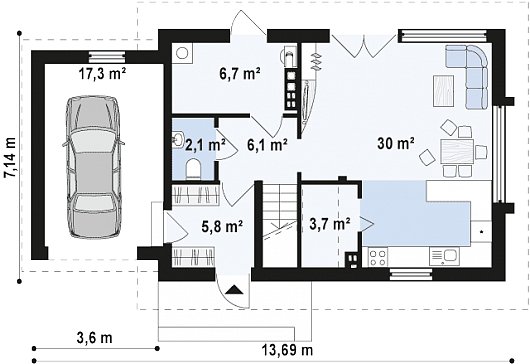
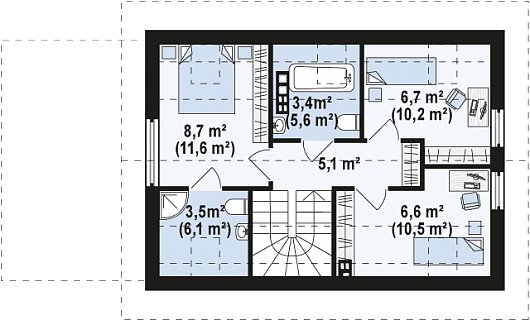
No. 5. Project Merida
The house built on such a project can be called chic. The foam block is a practical material, but, alas, not very aesthetic, therefore, without facade decoration not enough. In this case, we are offered to combine stucco and lining, so that in the end we get a house in the Alpine style. However, the house conquers not only the proposed cladding option, but also a carefully thought-out layout.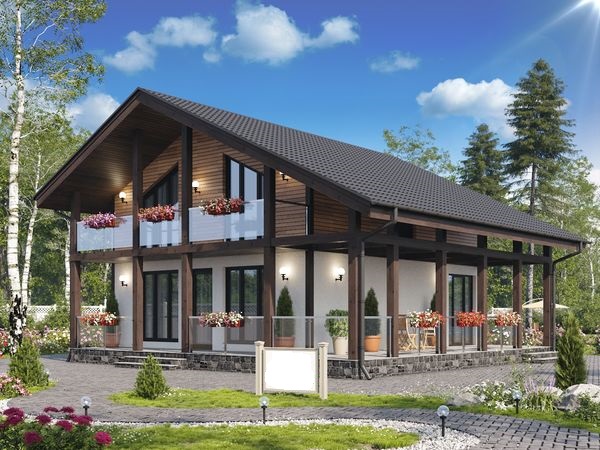
On the square 144 m2 (which is not so much) the designer managed to place five bedrooms and other rooms necessary for life, and these are not minks, but full-fledged spaces. The living room is traditionally combined with the kitchen and has access to the terrace. The latter turned out to be very large, so you can easily place several recreation areas on it. Next to the bathroom and boiler room on the ground floor is provided Walk-in closet - many families will appreciate.
Five bedrooms were distributed between floors: one - on the first, the rest - in the attic. Interestingly, all four upper bedrooms are equal in size, so that wars for the best room can be avoided. Of course, the attic has its own bathroom.Compact and thoughtful.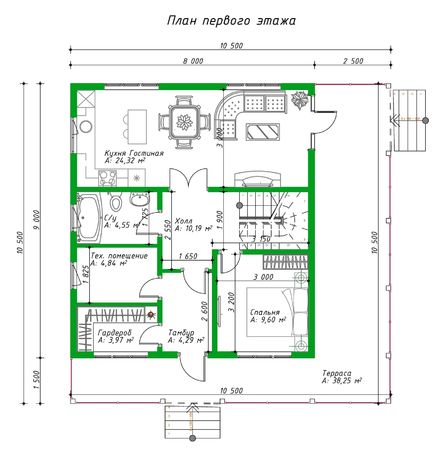
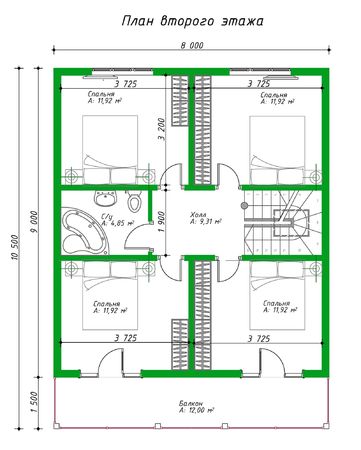
No. 6. Project "House with a garage"
In general area 173 m2 There are not many living rooms in this house. This project is intended for those who value space. The first feature of the house is the presence of a basement. Designers do not tell what it is intended for, so that everyone can use this room as he pleases. The real owners organize a cellar here, film lovers organize a home theater, and athletes organize a small gym.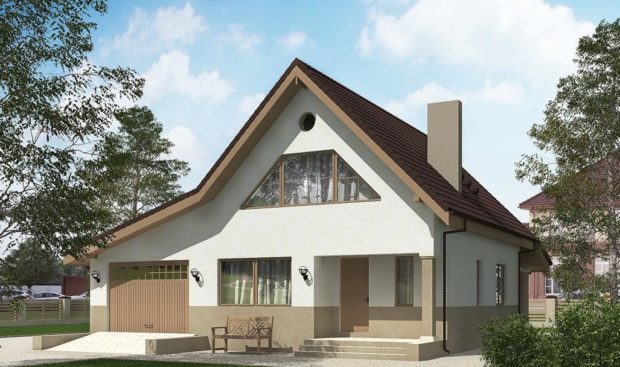
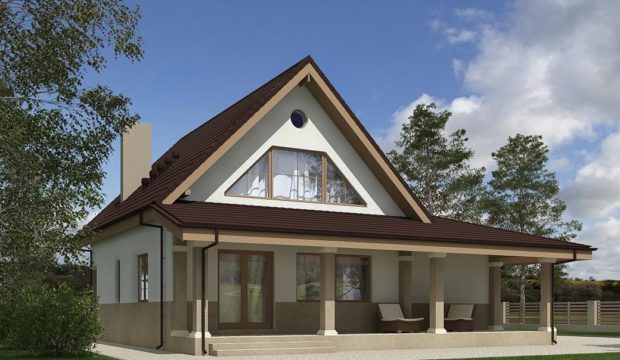
The project will appeal to real motorists as well, as there is provided not only a place for a garage, but also a spacious room for storing everything you need for a car. The center of the first floor will be the living room, which the designers propose to separate from the kitchen bar counter. Please note that the kitchen has access to the street.
The project provides three bedrooms: two - in the attic, one - downstairs. The latter is best used for the nursery. Each floor has its own bathroom. In such a mansion it will be comfortable for all households and their guests.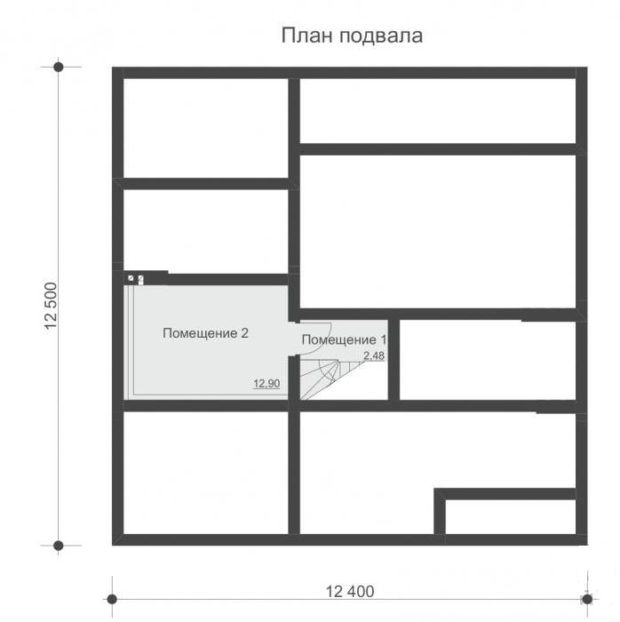
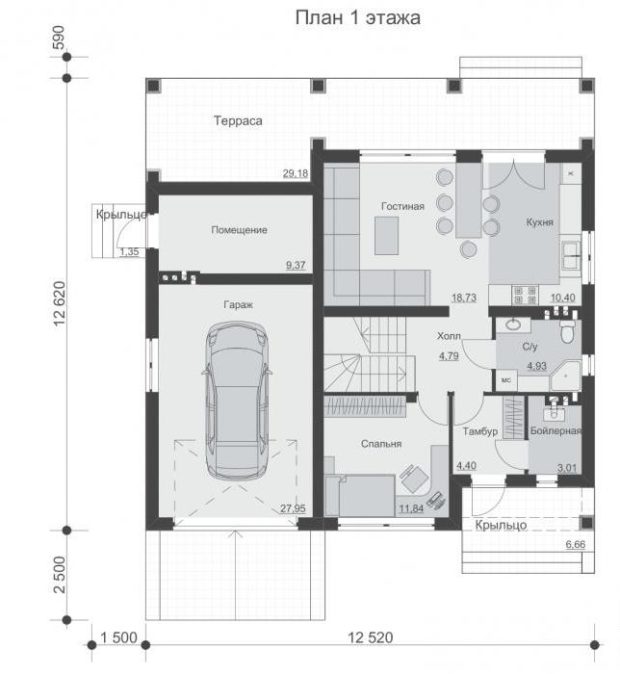
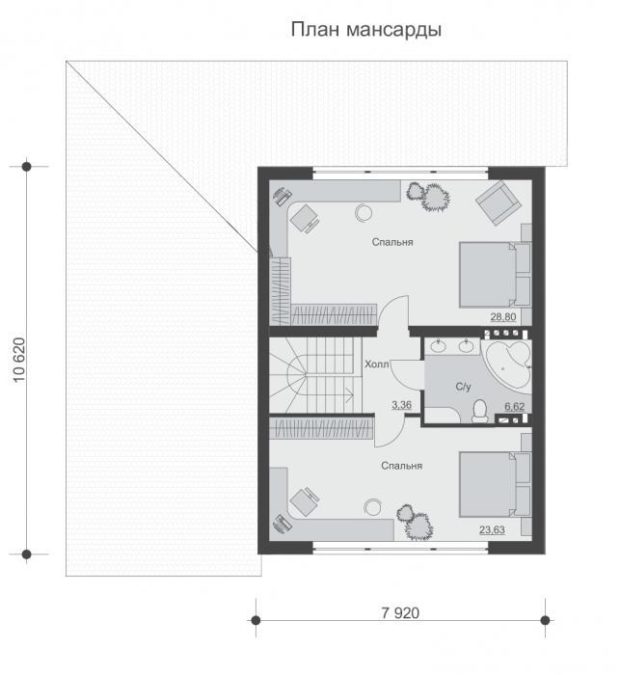
Number 7. Project "Lux"
A project with a talking name. If you have a large family, or if you want to build a cottage for relaxation in a noisy company of friends, then this project is definitely worth considering. Part of the first floor will take garage with a small workshop. In it you can store all the necessary tools for auto repair, garden tools and other things needed in the household. Someone wants to convert the workshop into a storage room, and someone will generally remove the wall and make a garage for two cars. The garage is connected to the house: it is convenient to bring all purchases / things / goods from the car into the house.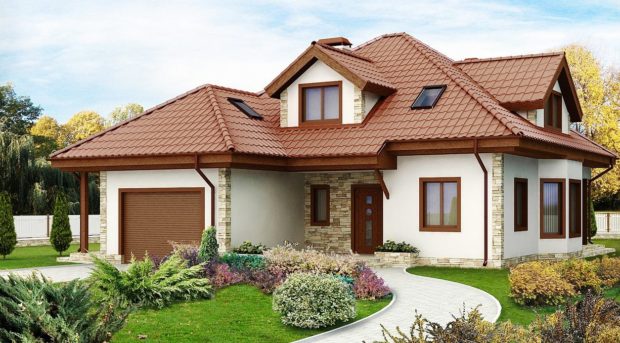
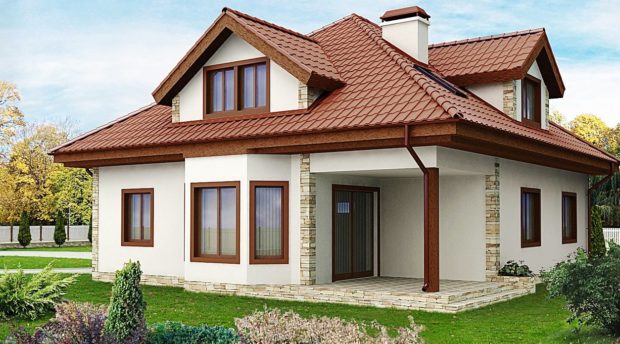
Project features include availability bay window, which was created to be installed there dinner table. The kitchen is combined with the living room, but if desired, a partition can be built without problems. If desired, family dinners can easily be spent on the terrace. It is indoor and small, and if its space seems small, you can use the territory of the site. The rest of the ground floor is occupied by auxiliary premises and a small office.
Surprises are waiting for us when you get acquainted with the layout of the second floor. One of the bedrooms received a dressing room, and the bathroom is equipped with an additional room. It can be converted into a laundry room or converted into a sauna. Near the sauna it would be nice to have a billiard room or gym. You are welcome! It can be arranged indoors above the garage. Total area - 242 m2.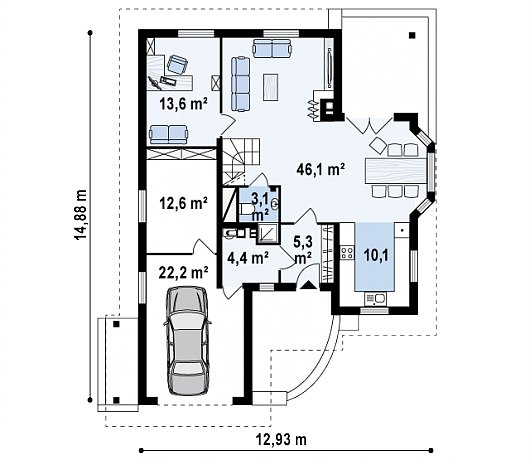
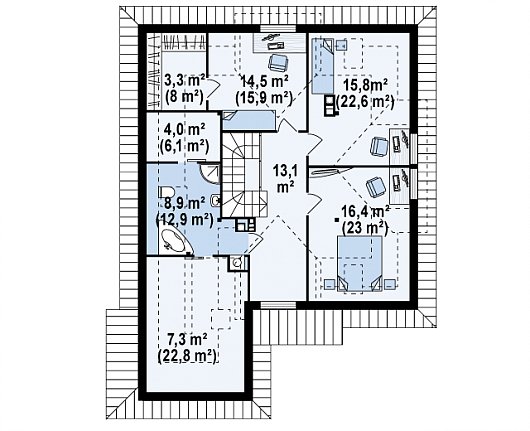
Number 8. Luton Project
Such a house will decorate the site and confirm the good taste of the owners. Appearance is complemented by a well-thought-out layout. Obviously, the house is designed for a small family, since there are only two bedrooms. Pleasantly pleased by the fact that there is a balcony on the attic floor, and access to it is accessible to everyone. If you wish, you can put a small table for breakfast and snacks.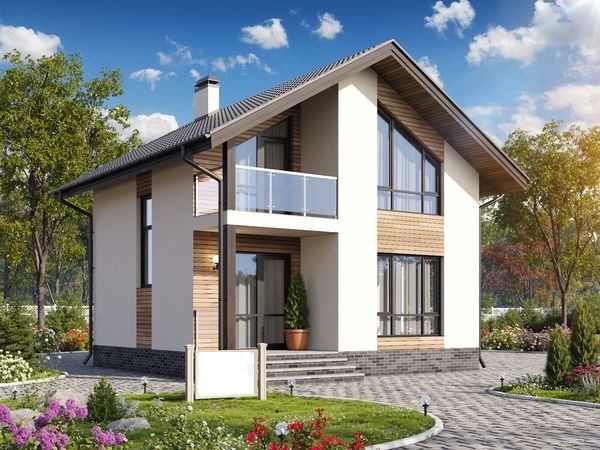
All households and guests can gather on the ground floor in the living room, which flows smoothly into the dining room, and that, in turn, into the kitchen. Please note that the windows from the hall overlook the three cardinal points, so that the sun's rays can be used to the maximum. Noteworthy is the lack of a bathroom on the ground floor, but, apparently, the authors of the project considered that there was no need for a small number of residents. If nevertheless a need arises, then part of the technical room can be converted into a small toilet. Total house area - 100 m2.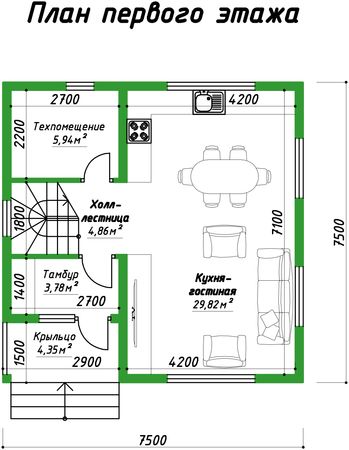
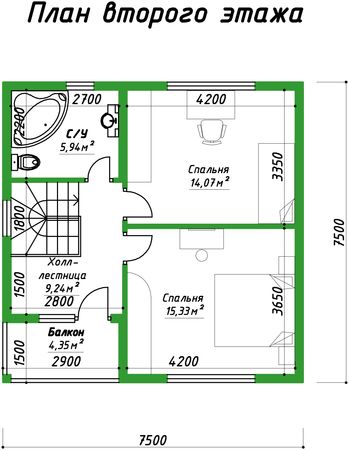
No. 9. Project "House with a round terrace"
If many projects seem too boring precisely because of their strict geometry and clarity, then you should like this option. Designers propose to finish the facade with facing bricks, and in the back yard to equip a round terrace with steps. On a nice warm day, dining with the whole family will be a pleasure there. The platform can be equipped with a large umbrella, or put a couple of sun loungers, place several artificial rattan armchairs and a nice little table. The terrace has access to a large living room, which is combined with a dining area and kitchen. If desired, the kitchen can be separated by a partition. The dining table will look best in bay window - this is another feature of the project.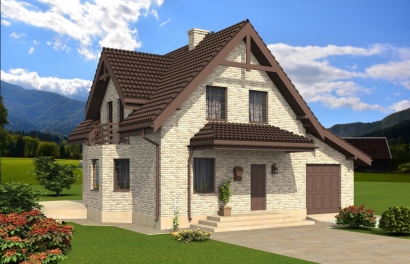
Near the bathroom and living room on the ground floor will fit a compact office or library. Boiler room and garage combined. The latter is connected to the hallway by a separate door - everything is thought out. The attic floor received a decoration in the form of a balcony, however, access to it is carried out only from two bedrooms. Total area of the house - 122.5 m2.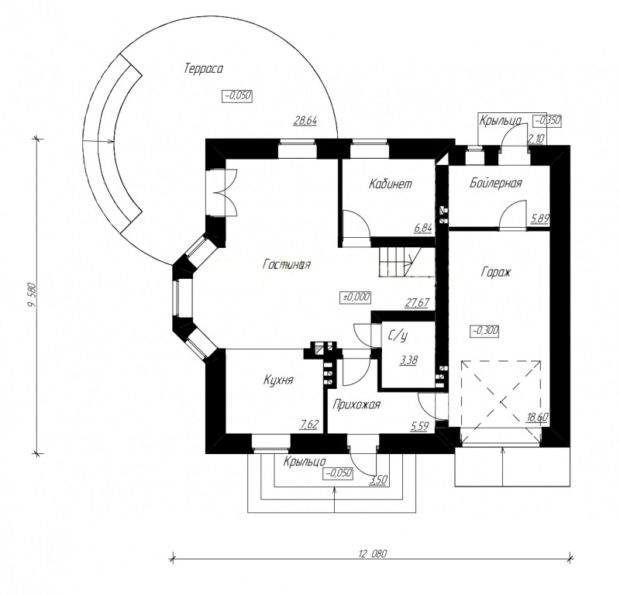
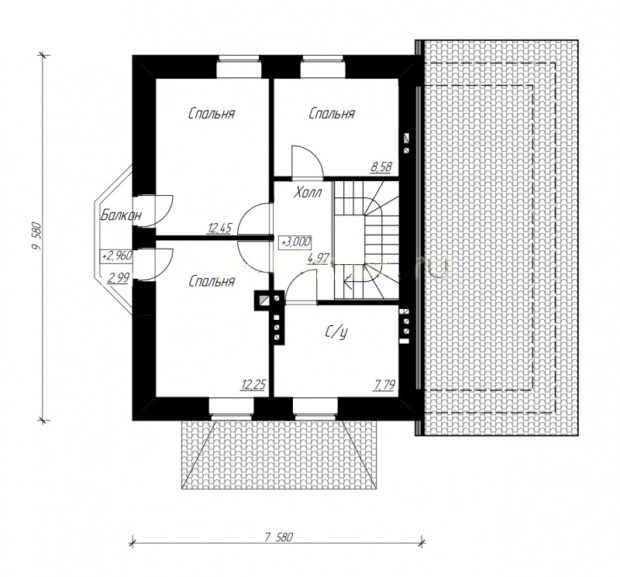
No. 10. Royal project
This solution is suitable for those who want to emphasize their status at home. Such a mansion will be profitable look at the site and conquer its owner with a thoughtful layout. The designers decided to equip the house with a garage for two cars, because what a status person without their own transport! It is difficult to imagine a businessman without a home office, therefore he is also provided for by the project. Almost the rest of the ground floor space is in a luxurious living room with a bay window glazed on the floor. This is a great place to have a dining area. We decided not to stop here. A great addition to the living room is a fireplace. Long winter evenings can be spent near him, and when the weather is nice, you can relax on the terrace. The kitchen is located very close, so the cooked dishes do not even cool down during transportation.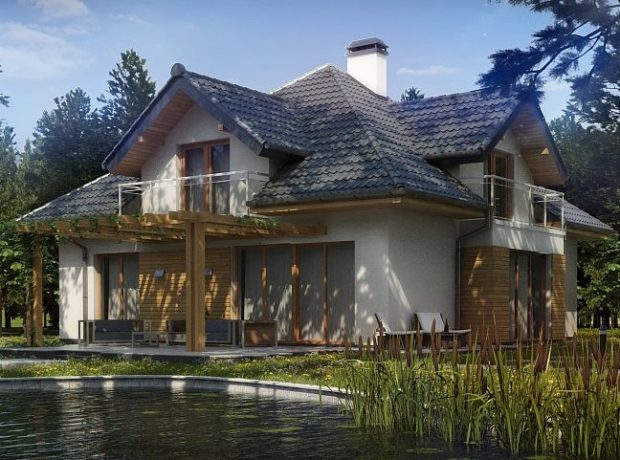
In the attic they offer to make four fairly spacious bedrooms and one bathroom. However, you can make adjustments to the project and replace one of the bedrooms with an additional bathroom, or even a sauna. Total area - 239 m2.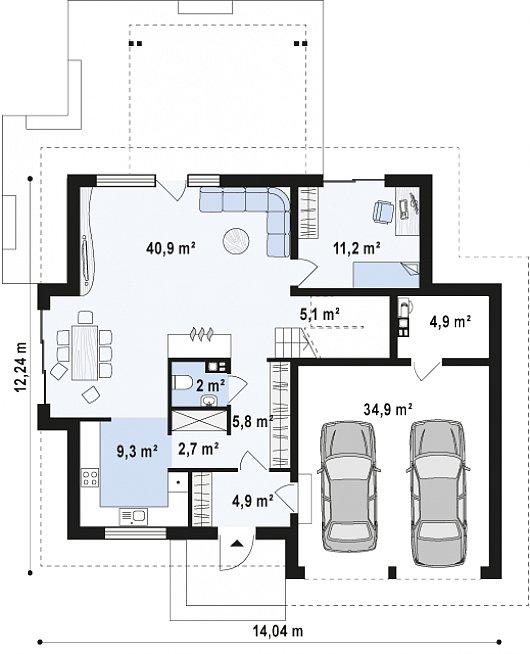
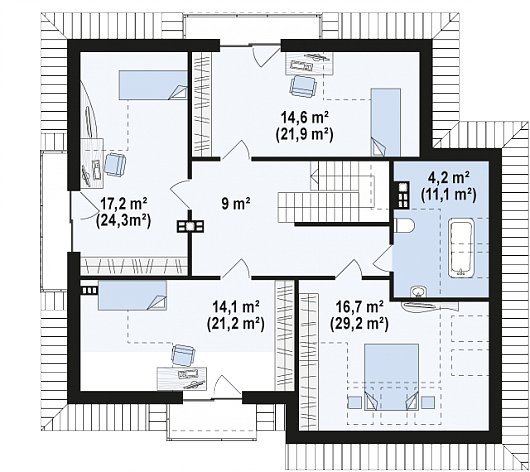
No. 11. Practical Project
A small house project completes our rating area 118 m2. Such a house will especially appeal to people who can boast of an extensive wardrobe. Why? Yes, because both bedrooms in the attic are equipped with their own dressing rooms, and even what! Almost 5 m2 each one. In addition to things, there you can easily fit such necessary items as a vacuum cleaner, ironing board, suitcases, etc.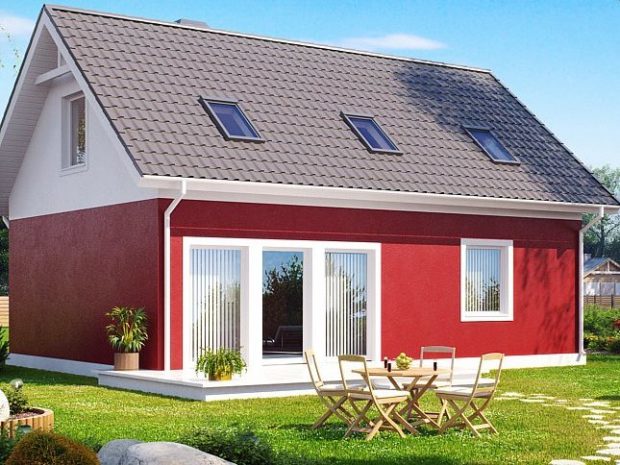
The third bedroom is downstairs. It is best to equip a nursery or a room for an elderly person. Each floor has a bathroom. The living room got access to a huge terrace, and decided to save on the kitchen area. According to the idea of the designers, a kitchen is needed only to accommodate everything that is needed only for cooking. Lunches and dinners are offered to be organized in the dining area, or even on the street. The presence of a fireplace finally falls in love with this project.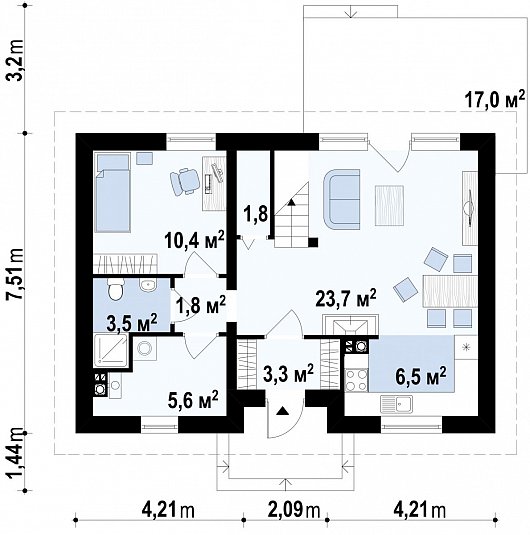
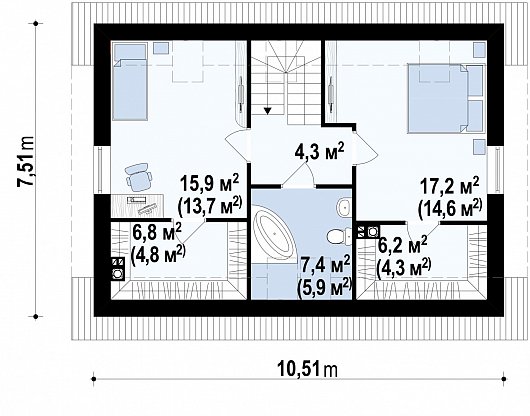
Each of the presented projects can be slightly modified for yourself. Thus, you will receive the most suitable solution for minimal money, because creating a project from scratch, on an individual order, will result in a decent amount.

