5 tips for choosing a cabin for a summer residence
Recently it became known that IKEA has reached a new revolutionary level and has begun to produce whole houses, cheap, environmentally friendly and requiring a minimum of time for construction. Hearing this news, domestic summer residents and builders only smirked, because on our open spaces for a long time there are change houses, small mobile structures that are made in a matter of days and can be used both for storing equipment and for living. Change houses in the country erect when house under construction, and there is a need to spend the night somewhere, but the greatest art is to find an application at the end of construction, turning it into a summer kitchen or a guest house. To make this possible, you need to be careful at the stage of selection and not to buy the first product you get.
No. 1. Why do you need a summer house?
When the summer cottage is purchased, the happy new owner begins to make plans for which house to erect, what to plant in the garden, and where to place the recreation area. In daydreaming about a cozy country future, it is important not to forget that construction is often a lengthy process that can drag on depending on factors that are independent of you. All this time, coming to the site to carry out construction work, you will need to spend the night somewhere, cook food and lay down tools. There may be several options for solving this problem, but the best is to take a change house.
Country change houses are made from various materials and in different sizes, may have internal partitions or do without them. These are mobile buildings that are manufactured in the factory, and then transported to the site for subsequent installation. If desired, at the end of construction, the change house can easily be removed from the site, moved or even sold. It is most reasonable to immediately arrange the structure so that in the future it turns from an auxiliary temporary room into an important element of a summer cottage.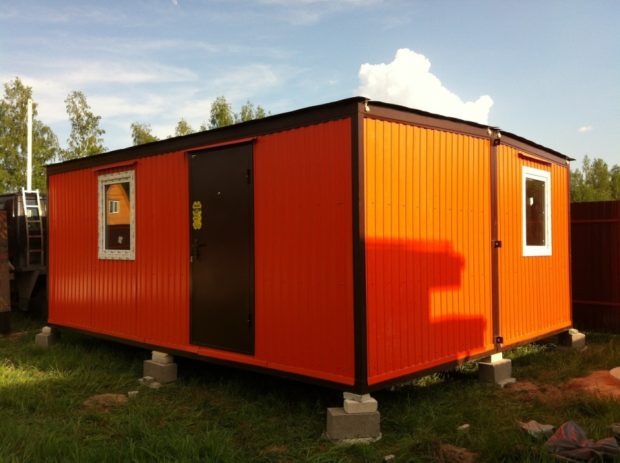
If during the construction of the main house, the change house is used for an overnight stay and storage of tools, then later it can be arranged summer kitchen, guest house, shower, the bath or just store all your garden equipment there. You can turn a change house into a chicken coop or any other room.
Country change houses conquered domestic open spaces low price and mobility, and from the time of order to delivery and installation, a minimum of time passes. Stability, thermal insulation and a neat appearance - these are the qualities that allow the use of a change house in the future. Such constructions, of course, are not suitable for permanent residence. Despite the fact that the wall structure has heat-insulating material, in winter at low temperatures the room will quickly freeze, and to maintain a comfortable temperature there you will have to constantly keep heater included.
In addition to country cottages, there are also construction change houses, bath houses, change houses, guard posts and plumbing change houses.
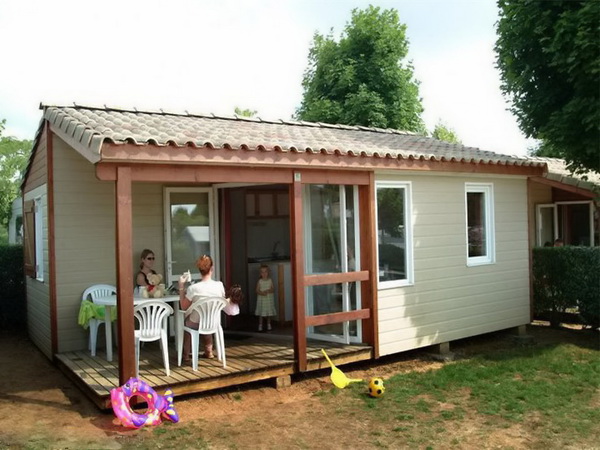
No. 2. What is important to consider before buying a change house?
In order for the change house to serve you as long as possible and be involved even after the construction is completed, it is important to find a responsible manufacturer and choose the right place for the building. In the market of summer cottages, a lot of intermediaries work, whose prices are too high. It is much more profitable and reliable to contact the manufacturers. One of the largest domestic enterprises in the sphere is the Bytovkin company, which has been operating since 1997 and is engaged in the production and sale of change houses from various materials. The company also provides rental service for change houses, delivers buildings and carries out their installation.
When ordering a change house, you must definitely specify the desired dimensions and performance material, ask about the need to make partitions, additional windows and doors. At this stage, it is important to know where the change house will stand, and what role it will play after the construction is completed. Better to take a piece of paper, draw on a scale plot plan and mark the places where the house will be located and other buildings, beds recreation areas and children's games. If in the future it is planned to have on the site shed, summer kitchen or guest house, it’s better to place the change house on the place allotted for these buildings. Then you will have to make minimal conversion work.
Think through everything to the smallest detail in order to put the cabins in the most favorable place and order precisely such performance material that will most accurately meet the requirements put forward to the building whose functions the cabins will perform in the future.
When planning the location of objects on the site, remember that all buildings should be located at least 5 m from the street, and at least 3 m from the neighboring garden plot.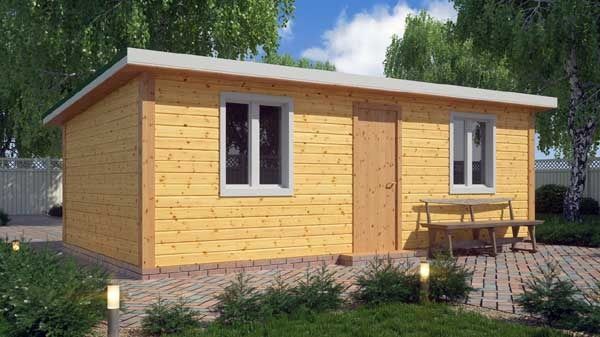
No. 3. Material of the change house
The quality of the cabins is evaluated by the totality of such qualities as:
- thermal insulation;
- durability;
- waterproofing;
- mobility;
- interior and exterior decoration;
- cost per square meter.
Not always the warmest, most durable and strong change house - the best option. If the building will be used in just a couple of months, and then not needed, then you can take and purchase the simplest and cheapest change house. In general, it all depends on the mass of features that will be characteristic of the future operation of the building.
For how warm and durable the change house will be, the material of its manufacture is primarily responsible. Today, wood and metal are used for these purposes. We will deal with the most popular options.
Wooden panel houses
The cheapest, lightest and mobile cabins. The outer skin is made of lining poor quality, less often - from particleboard, fiberboard or plywood, the inner - from fiberboard sheets. Between the layers of sheathing, a small layer of insulation is laid. Usually for these purposes use Styrofoam or mineral wool. The floor is made of 21 mm thick boards.
Such change houses are very inexpensivelybut do not differ in high durability. Due to the lack of stiffening ribs, such a structure will last for a very short time - after a while the change house will lead. But such buildings are very mobile due to their minimum weight. You can advise this kind of cabins for storing a construction tool for a short period (several months).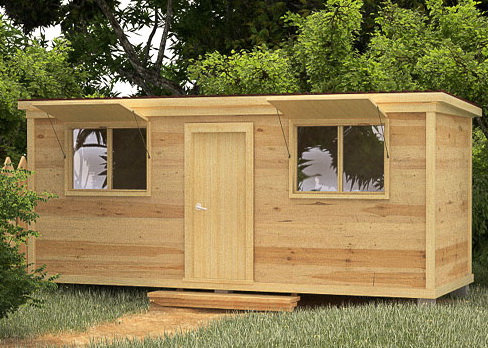
Wooden frame change houses
At the heart of such structures is a frame made of 50 * 50 mm timber, from which they create a “skeleton” of walls, floor and ceiling. The inner and outer casing is mounted on the frame, between which the insulation is located. The result is a strong, reliable and durable structure that will stand on the site for sure more than one season.
The outer skin is made of lining. From it, they can make the interior decoration. Alternatively, plywood or fiberboard is used, but lining is still a more durable and preferred material.Plywood and fiberboard are less resistant to moisture, and with time (as they shrink), walls made of such material may become deformed.
The ceiling and the floor are made double: first there is a draft board, then a floor board 32 mm thick. Between the inner and outer layers in the walls, ceiling and floor, thermal insulation (mineral wool) and vapor barrier (glassine or ordinary cellophane film) are laid. The latter will protect the interior from the harmful effects of high humidity.
Such a change house will cost, of course, two times more expensive than a switchboard, but it will also last much longer. Subsequently, it can be converted into a guest house or even a bathhouse.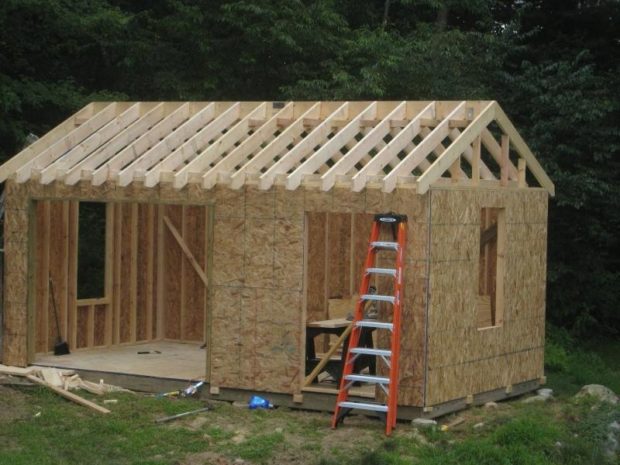
Wooden change houses from a bar
Of all the wooden cabins, buildings made of timber are distinguished by the highest durability and thermal insulation. For their arrangement, use a coniferous beam with a section from 100 * 100 to 100 * 150 mm with inter-crown warming with tow or flax. The ceiling and floor are insulated additionally.
The walls are obtained not only strong and resistant to any kind of load, but also quite aesthetic, so that you will not need to sheathe a change house from the inside or from the outside. Doors and internal partitions can be made of lining.
The downside of durability is price and low mobility. After completion of construction, it can be converted into a summer kitchen or a cozy guest house. However, for any other purpose it can be used, because it is actually small lumber house. But this change house is not very suitable for conversion into a barn - it’s just a pity.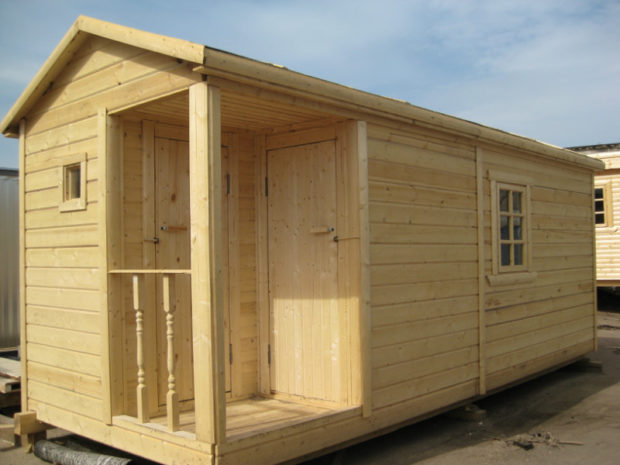
Frame metal change houses
Reminiscent of similar wooden structures. The basis here is a frame made of wooden timber, which is sheathed from the outside profiled sheetand inside with a clapboard. Between them is a layer of thermal insulation material with a thickness of at least 50 mm.
The advantages of this kind of structures include longevity, a high level waterproofing and thermal insulation. Among the minuses is the high price, but then this change house can later be adapted for any purpose.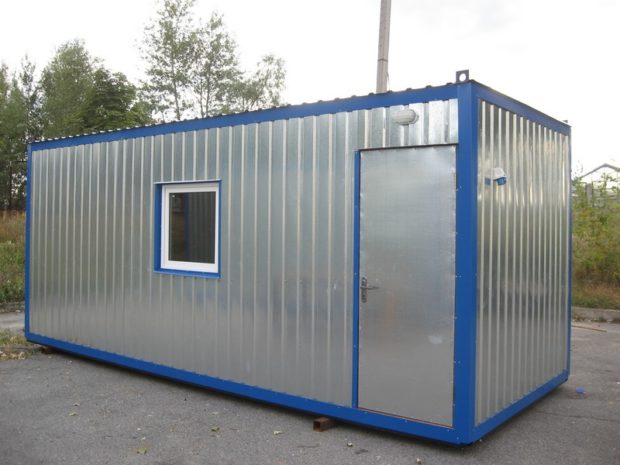
Metal block containers
Such constructions cannot be called ordinary change houses, because they can be used for year-round use, unlike many analogues. The frame here is made of corners and channels, it turns monolithic. The outer lining is made of metal, the inner is made of expensive, high-quality and highly aesthetic materials. The insulation layer is quite thick, so in winter you will be comfortable.
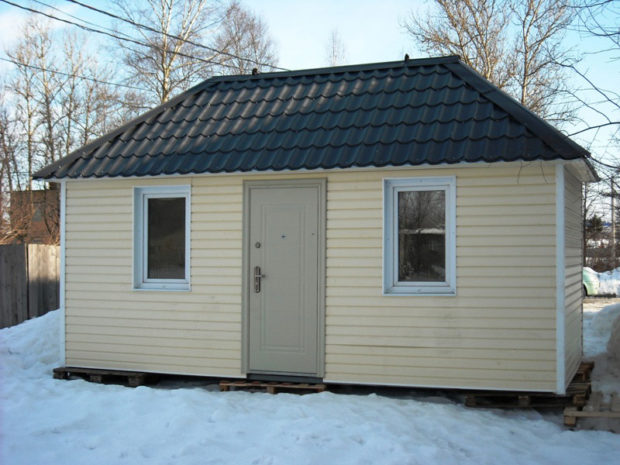
This kind of construction is not cheap, but some enterprising summer residents manage to use it instead country house. If we compare with the price of erecting even the most compact house from traditional materials, it comes out many times cheaper. The advantages include a high level of waterproofing, strength and durability.
Do not forget that you can always build a change house with your own hands. It will cost a little cheaper than the finished option, but the hassle will be many times more.
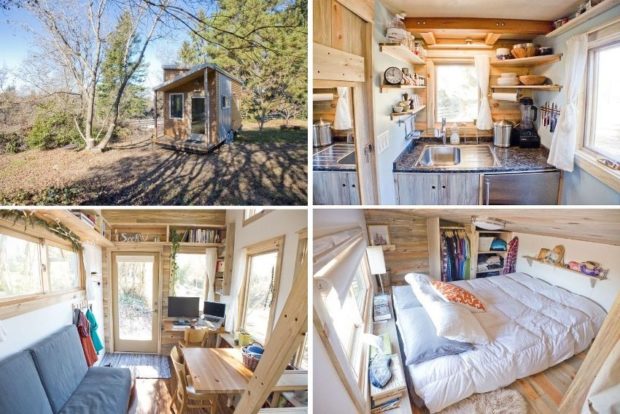
Number 4. The size of the change house, windows and roof
Typically, cabins are made with a length of not more than 7 m and a width of no more than 2.3 m. The reason for such restrictions is quite commonplace: for the transportation of a larger product, you will need the permission of the traffic police. The number and location of windows and doors, interior decoration material, the presence of a partition and its size depend only on your preferences.
As for the roof, then there are few options: single or double. You will not notice much difference. As a rule, cabins with a length of up to 5 m receive a gable roof, buildings are oversized - gable. In most cases, galvanized iron is used.
Standard equipment of a change house assumes the presence of one hinged window measuring 80 * 80 cm with one glass; in long buildings, two windows are made.If you want to add a second glass or window, you have to pay extra, as well as for a double layer of insulation or an additional door.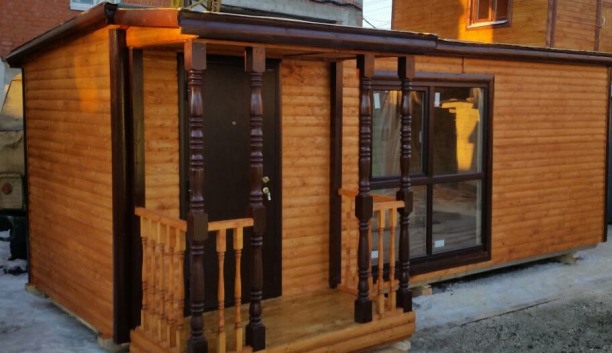
No. 5. Preparation for installation
The change house is a fairly light construction, but you can not put it directly on the ground. It will be enough to organize the simplest columnar foundation. Columns are placed in the corners of the future change house and around the perimeter every 2 m. You can lay them out bricksstone or pour prepared pits concrete. As an option, reinforced concrete blocks can be ordered. Companies that sell cabins, as a rule, sell all the necessary elements for their installation. It is even simpler, of course, to entrust all installation work to specialists. The employees of the company where you ordered the change house can act as these same specialists. If she doesn’t have her own team, in 99% of cases you will be advised by trusted people.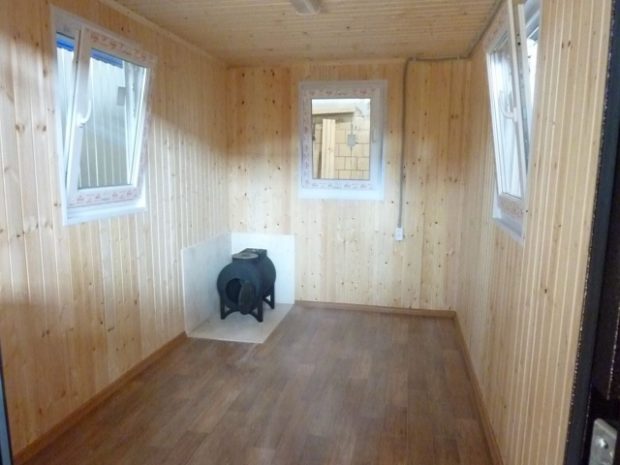
Do not forget that when the cabin changes from a place for a temporary overnight stay and storage of tools into an integral architectural element of the site, it can be ennobled both from the outside and from the inside so that it fits into landscape design and was a decoration of the territory.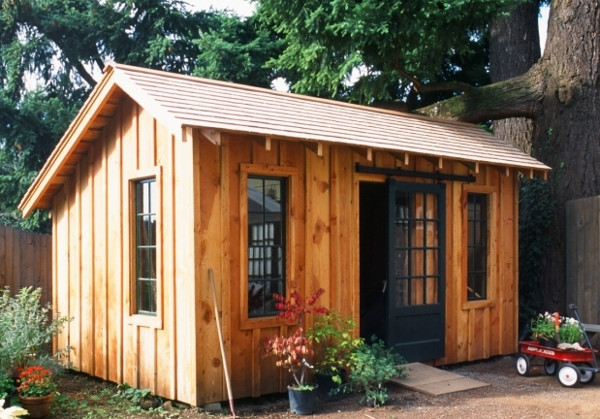


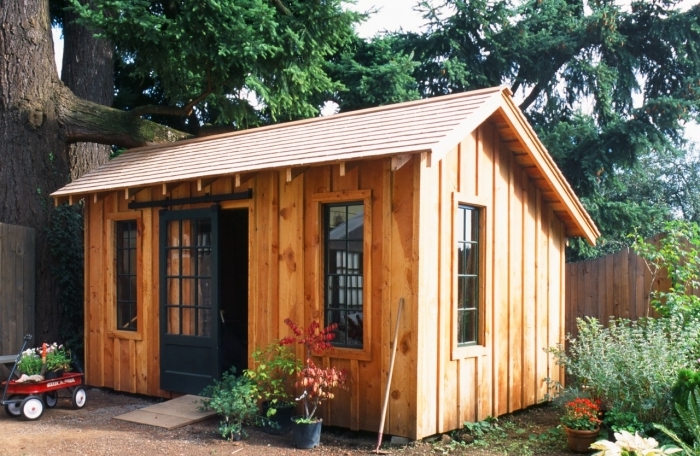
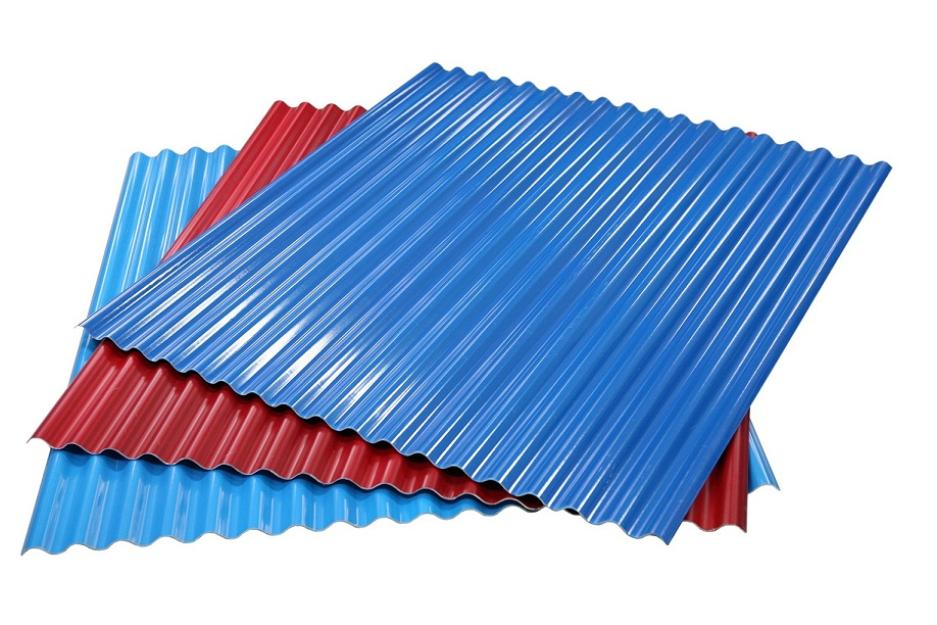
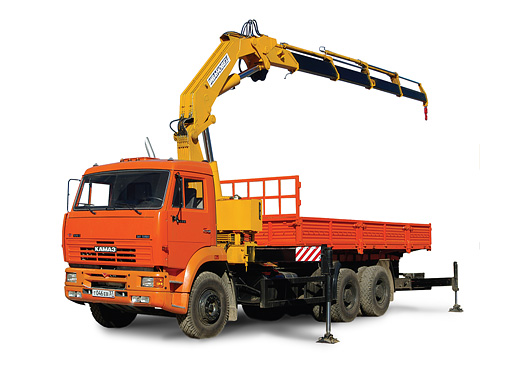

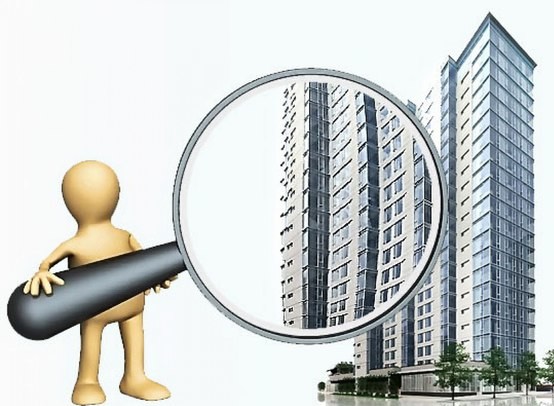
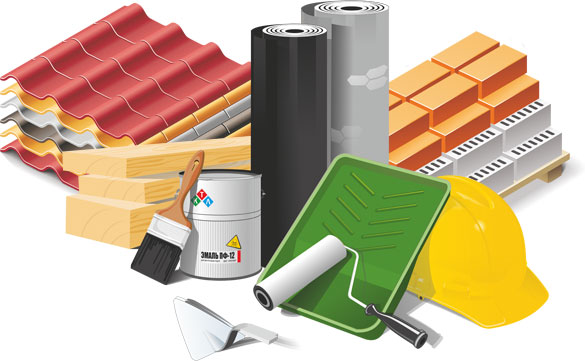
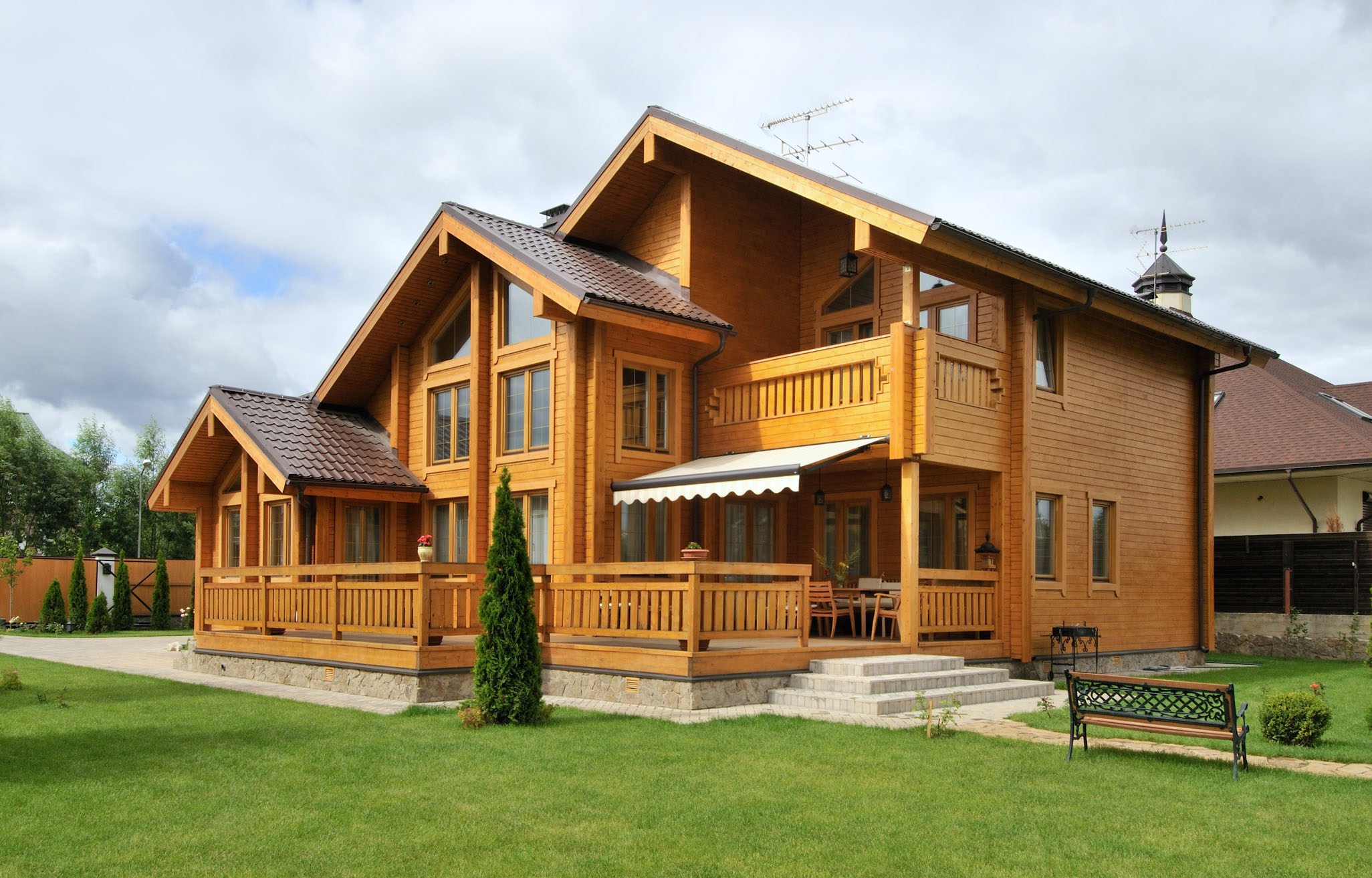
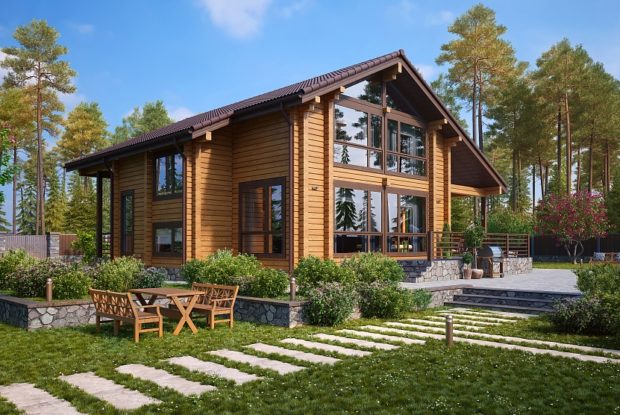
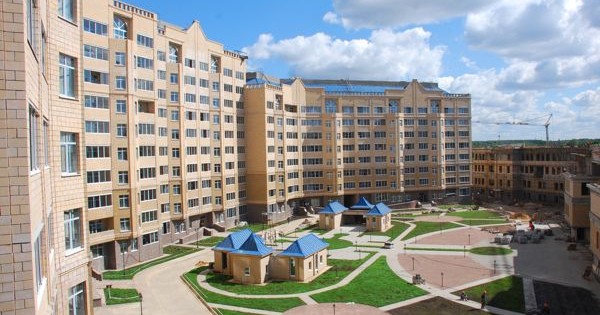
It is not quite correctly indicated that only metal cabins are suitable for year-round use. We in Kraus bought a wooden one for a summer residence. Insulation of 100 mm, in winter it is quite possible to spend the night with a heater.
I took from Kraus. The delivery was a little expensive - I had to carry it outside the Moscow Ring Road. There are no special comments on the design itself. The change house is insulated. Now it is far from summer, but inside is pretty normal. I think that in winter the heater will save us.