9 Tips for Remodeling a Wooden House
What to do with the old wooden housebuilt at the beginning of the last century? It dilapidated, in places, maybe even squinted, lost its former beauty and strength, surrendering to insects and drops of moisture. Demolish such a building or try to bring to mind? Both ventures will require financial and time investments, but often reconstruction is cheaper and takes less time. Of course, in order to make a final conclusion, you need to know what the main stages include the reconstruction of a wooden house, what will need to be done specifically in your case, and how much it will cost. To make it clearer what you have to face, you need to at least approximately know all the stages of reconstruction and its capabilities.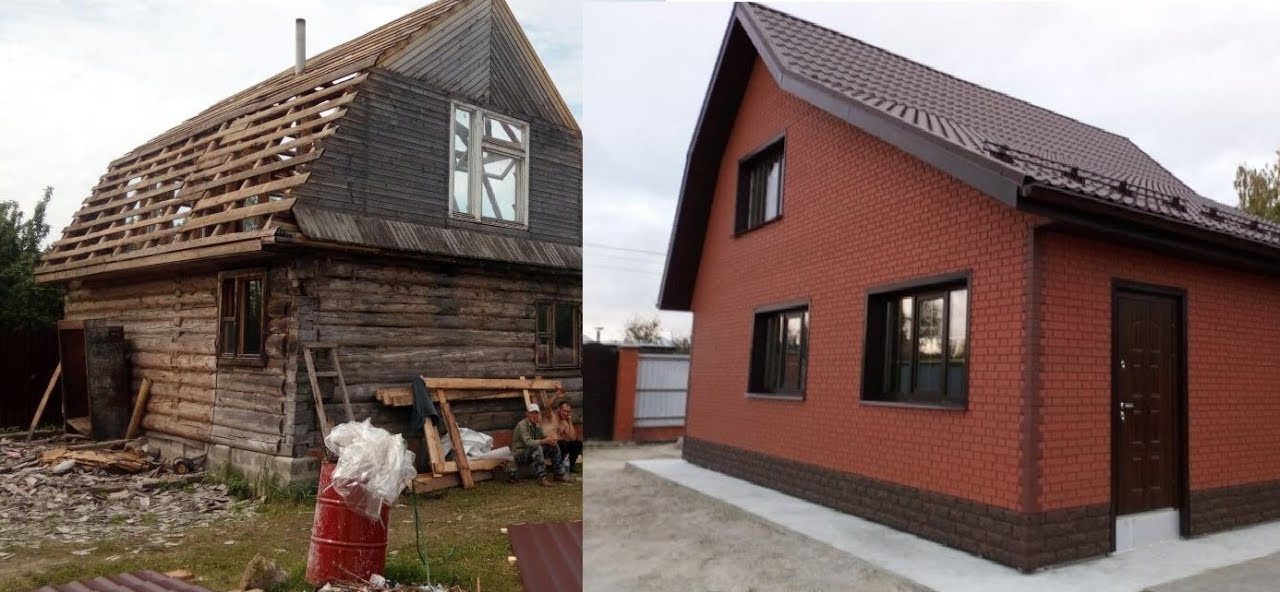
Is reconstruction needed?
Reconstruction is carried out in order to improve housing conditions. From cosmetic and preventive repairs, which are carried out once every 3-5 years, reconstruction is distinguished by the scale of action. Depending on the condition of the building, it may be necessary to replace the floors and roof, replace the foundation, or even complete the floor.
Before deciding whether to make repairs, reconstruction or even demolish a building, it is necessary to assess its condition. The reconstruction is recommended in the following cases:
- deformation of the foundation, as a result of which interventional seams can increase, caulking can occur, cracks form. Foundation problems can also be suspected when the house is skewed, when windows and doors begin to open and close with difficulty;
- rafters and floor beams rotted so much that problems with the roof formed;
- rotten lower rims of the house;
- deformation of the log house, the appearance of depressions and dents. It’s worth checking not only the outer layer of wood, but also the inner one - it can be rotten. The top layer of wood can be checked with a knife or awl, the bottom - with a hammer, drill and drill;
- walls are very leaky;
- simultaneously with the reconstruction of ceilings, foundations and walls, many are realizing the expansion of living space. It is also considered one of the stages of reconstruction. Another wooden floor can be added to the wooden house, the attic or an extension, if, of course, there is a need for this, and the area of the plot allows.
Depending on the defects found, it may be necessary to completely / partially replace the foundation or strengthen it, replace damaged logs, replace rafters and roofs, as well as repair or completely replace floors, utilities, and replace windows and doors. In addition to these works and the completion of the house, during the reconstruction they usually carry out insulation of the building and the arrangement of the facade.
In theory, the company that will undertake the reconstruction should itself analyze the state of the building and prepare a reconstruction project indicating the list of works and the necessary materials. Since we are talking about old houses, there are such tricks that even the most experienced and honest performer does not foresee, therefore it is better to be prepared for unexpected expenses.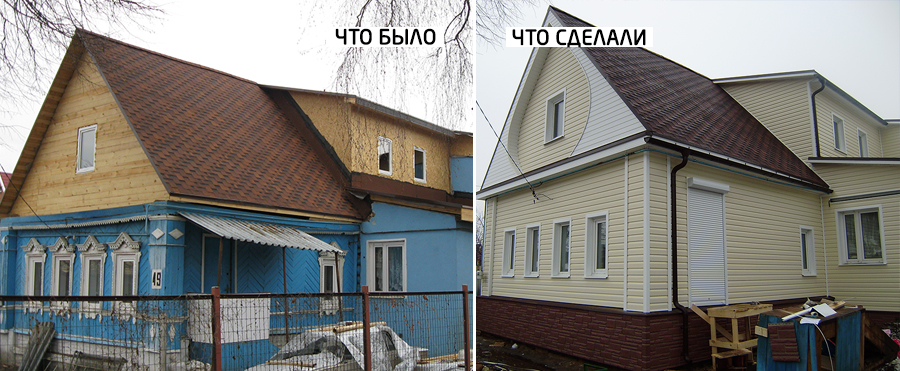
Reconstruction Stages
When reconstructing a house, it is very important to identify all the weak spots of the building and competently complete the construction work, but it is equally important to do everything right in terms of law and paperwork.
The reconstruction of a private house takes place in several stages:
- technical expertise to assess the condition of the house and determine the necessary measures for reconstruction;
- development of a reconstruction project, budgeting;
- strengthening the foundation, its complete replacement;
- wall repair;
- redevelopment of the premises, if necessary, completion of floors;
- roof renewal;
- replacement of engineering communications;
- front works.

Project and estimate
When the reconstruction project is ready, it is necessary to obtain permission from state bodies. First you need to contact the local executive committee, which must obtain permission from the local construction and architecture body for design, a registration certificate and permits from the architect, sanitary, environmental and some other services. You may have to collect all these permissions in person. As a result, the developer receives permission from the executive committee along with the architectural and planning assignment and conclusion, on the basis of which the developer’s passport is issued. Only with these documents can we assume that all work will be legal.
If, for example, you spent in the house water pipes and gas, but do not have contracts and relevant project documentation, communications will be considered illegal, i.e. You can get a punishment. Perhaps the ongoing work will not change the layout, design and communications in the house. In this case, you don’t have to complicate your life by getting a lot of papers, but you may need a state examination of the project.
When the reconstruction is completed, it is necessary to contact the BTI, the employees of which will fix the new parameters of the building, develop a floor plan and issue a data sheet.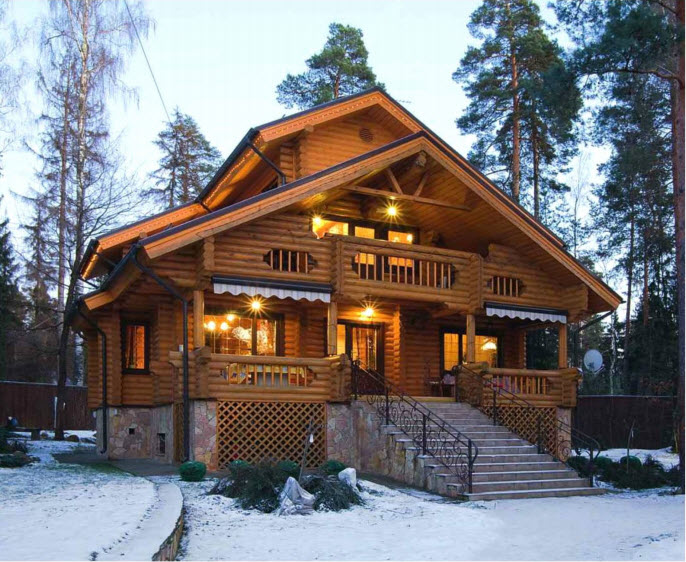
In villages far from civilization, reconstruction of wooden houses is usually done independently, borrowing the experience of generations and the advice of neighbors. Considering that wood can rot and swell, and the cheapest materials are used to repair a building, such reconstruction can lead to sad consequences. It is better to contact the professionals who will draw up the reconstruction project, taking into account all the wishes and perform all the work qualitatively.
During the reconstruction it will be possible not only to make the house more reliable and stable, but also to significantly increase the comfort of the structure. You can increase the area by building extensions and add-ons, you can build a terrace or garage, conduct communications, install fireplace, insulate the building and equip the facade. The company that will carry out the reconstruction, prepare the project, create three-dimensional models, calculate the cost of work and materials. Keep in mind that it’s better to buy 5-10% more building materials than expected.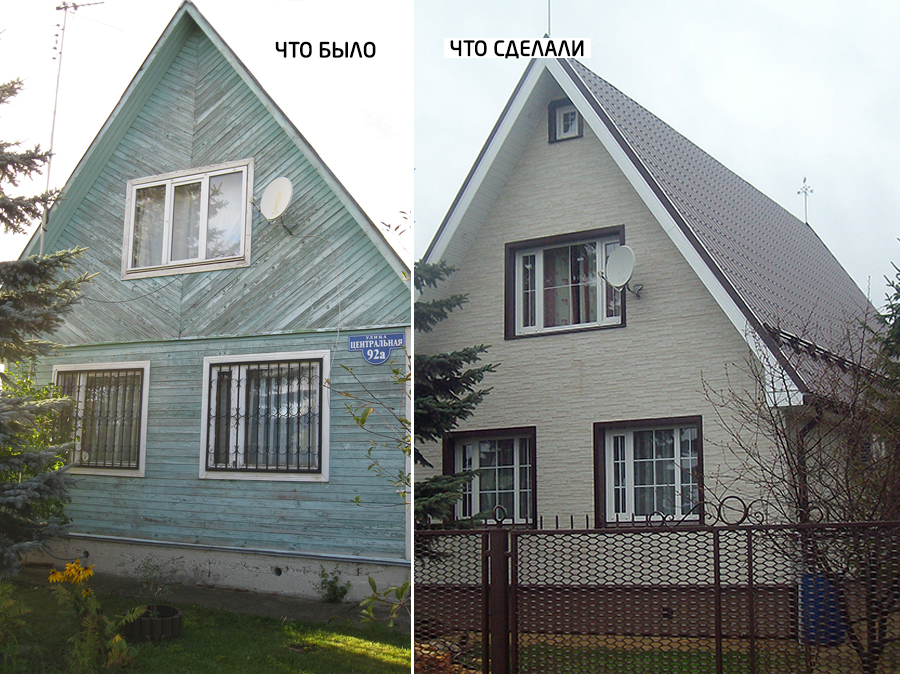
Foundation reinforcement
Often precisely foundation - a weak spot of old wooden houses. Dozens of years ago, during the construction, they did not take into account a lot of requirements and norms, therefore it is not surprising that many wooden buildings are sinking and buried in the ground. Most likely, a strip or column foundation was erected under the house. Since no calculations were made, it can be located above the level of soil freezing. But even this is not the worst. It happens that there is no foundation at all - cap standing right on the ground.
If in some places the old foundation is a little "tired", but on the whole still strong and reliable, then you can manage to restore it. Otherwise, you have to rebuild the foundation. Of course, you can’t cope on your own here - you need to contact a team of professionals.
Jacks lift the box of a house to a height of about 0.5 m. If there was no foundation at all, it is better to choose a columnar or columnar-tape base. If there was already a columnar base, then it is reinforced with additional supports so that the weight of the structure can be redistributed.
Wall reconstruction
Building codes were hardly observed when erecting walls. Few years ago, thinking about waterproofing between the foundation and walls.What was the result? The lower crowns were saturated with moisture, rotted and destroyed. Therefore, during the reconstruction they require replacement, as well as elements located around the windows, as well as crowns located under the roof.
The lower crowns change simultaneously with the reconstruction of the foundation: the old ones are removed when the box is raised, and the new ones are put in their place. It is advisable to pick up a log of the same diameter and length as it was damaged. In order to avoid damage to new logs, waterproofing is carried out. roofing material or other material.
Other logs can also be damaged. It is better to clean and carefully process them. antiseptic agents.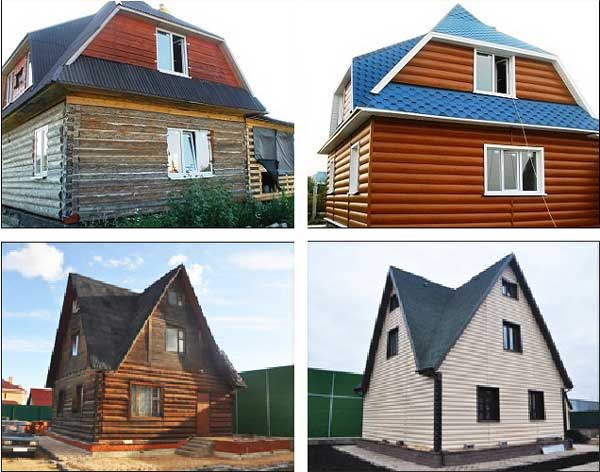
Home completion
It’s rare that an old house boasts a decent area, which is why the owners have the idea that if you invest in the reconstruction, then do everything at the highest level, i.e. simultaneously with the strengthening of walls and foundations to increase the area. There are only two options - either to set up new floors, or to build an extension.
Often choose the option with arranging an additional floor. It can be an attic, a full second or one and a half floor. The choice depends not only on your wishes, but also on the strength of the supporting structure. It is better to trust such a responsible task to specialists. Turnkey completion of the house is the best solution, since one company will be engaged in both design and construction work itself. Residents of Moscow and the region recommend contacting the Polar-House company, which carries out reconstruction and completion of private houses. Specialists will carefully assess the condition of the foundation, walls and floors, calculate future loads and offer the most suitable option for building a house. The company uses frame technology, which in the case of a wooden house will be most appropriate due to the lightness and energy efficiency of the structure, as well as the efficiency of work.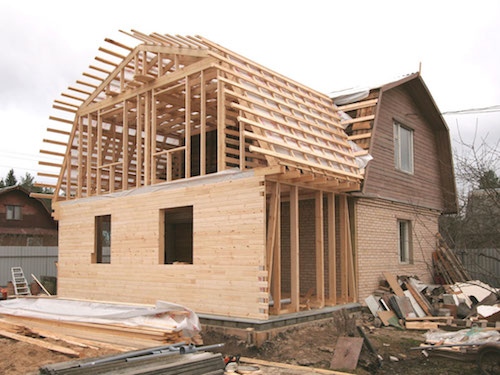
The option with an extension is chosen when it is impossible to build an additional floor, or when the owners prefer to expand the house in a horizontal plane, and the area of the plot allows this. The extension can be used for various purposes:
- additional living room;
- kitchen, pantry or boiler room;
- terrace or porch;
- garage.

The extension may be made of bricks or concrete blocks, but owners of wooden houses often stop on a beam, or choose wireframe construction technology. However, in the case of the construction of the extension, it is necessary to take into account the condition of the house itself. If the house is strong enough, then the roof is expanded, transferring part of the load to existing floors. Otherwise, the extension is made as a separate structure, which is adjacent to the house and is equipped with its own roof. The purpose of the extension is also taken into account. If it is residential, then they choose a material with higher thermal insulation indicators, conduct additional insulation. If it will be outbuilding or garage, then the extension requirements are lower. In any case, under the extension it will be necessary to organize the foundation, and correctly connect it to the main foundation.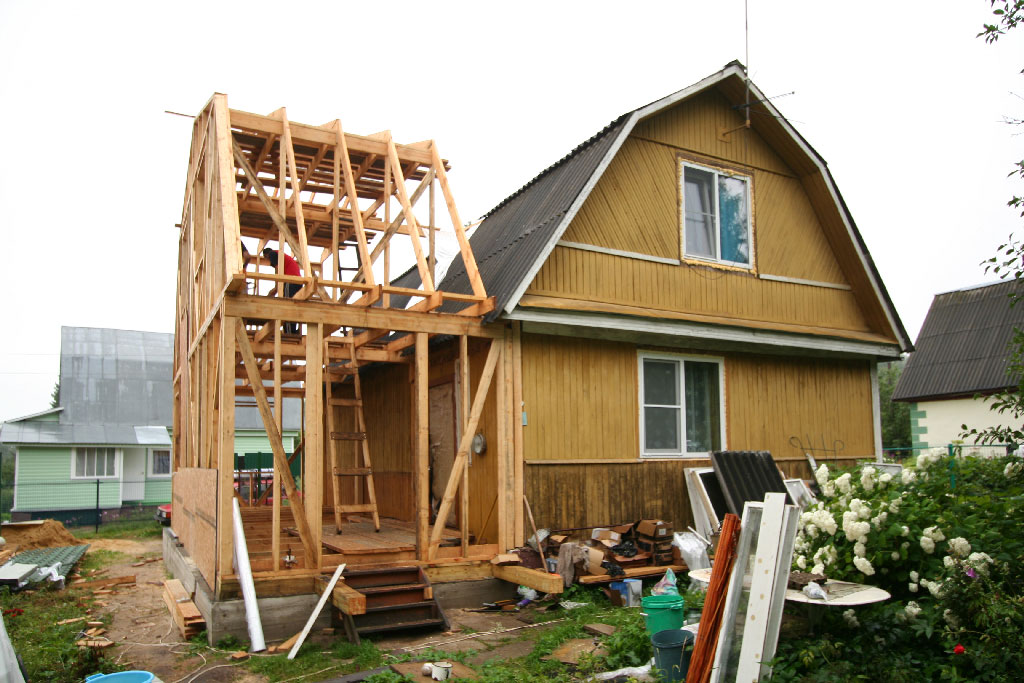
Roof restoration
Another weak point of old wooden houses is the roof, which usually leaks, and in several places. If completion is carried out, then the old roof is in any case subject to dismantling. When installing roofing material on a superstructure, all modern requirements, including high-quality insulation, are taken into account.
If the completion is not planned, then they make a thorough assessment of the condition of the roof, paying attention to both the roofing material itself and the rafters. It is best to completely dismantle the old roofing material and lay down a new one. There are many options - from metal tiles before ondulin. The decision depends on the budget, the aesthetic qualities of the material and its weight.It is very likely that you will have to dismantle the old rafters. It is also important to take care of roof insulation and organization of a drain.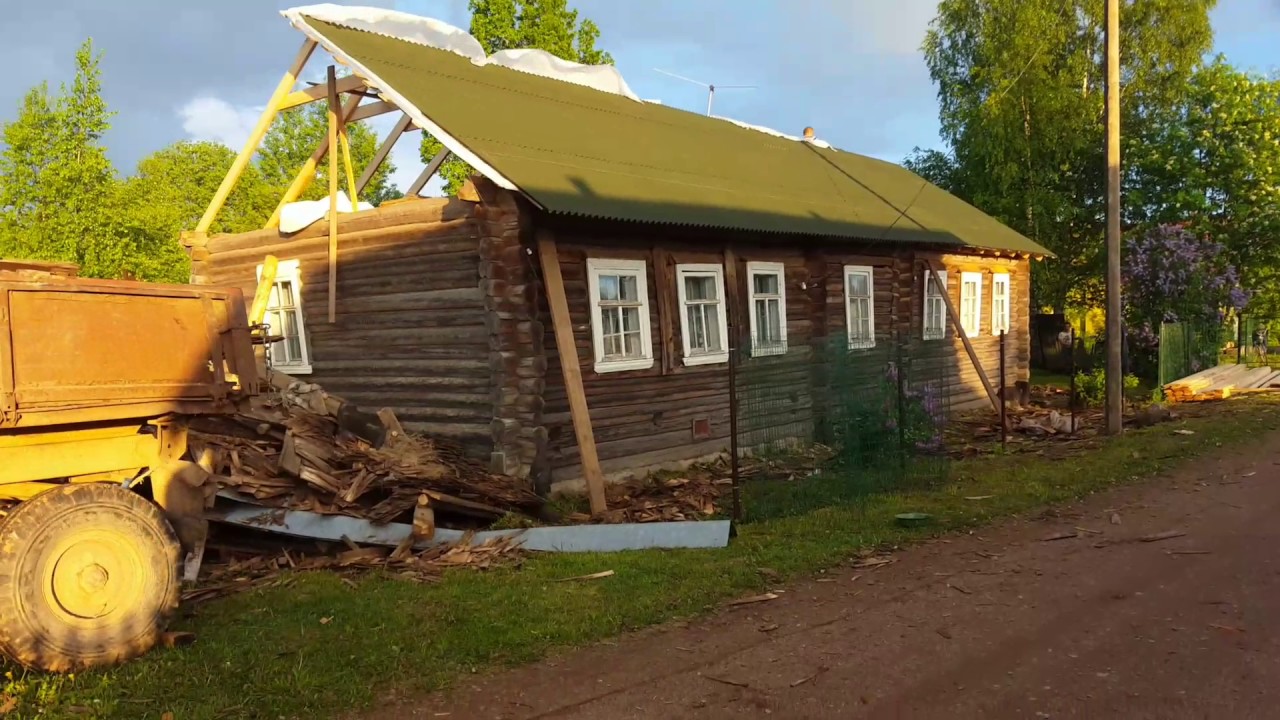
Engineering communications and decoration
Before starting the decoration, it is necessary to repair the floor and solve the issue of communications. The weak point in old wooden houses is the floor. After assessing the quality of the lag, they conclude what to do next. If no more than a third of the logs are damaged, then it makes sense to replace the defective areas, after which heat and waterproofing is carried out. When the foundation is replaced, the old floor is completely disassembled, the lag is completely replaced. They put waterproofing, then thermal insulation and vapor barrier, then a board is laid.
In old houses, some communications may not be equipped, and existing ones may become obsolete. During reconstruction usually change the wiringbecause it must withstand the increased demand for electricity. At this stage, they change the pipes of the water supply and sewerage, equip the heating system and ventilation.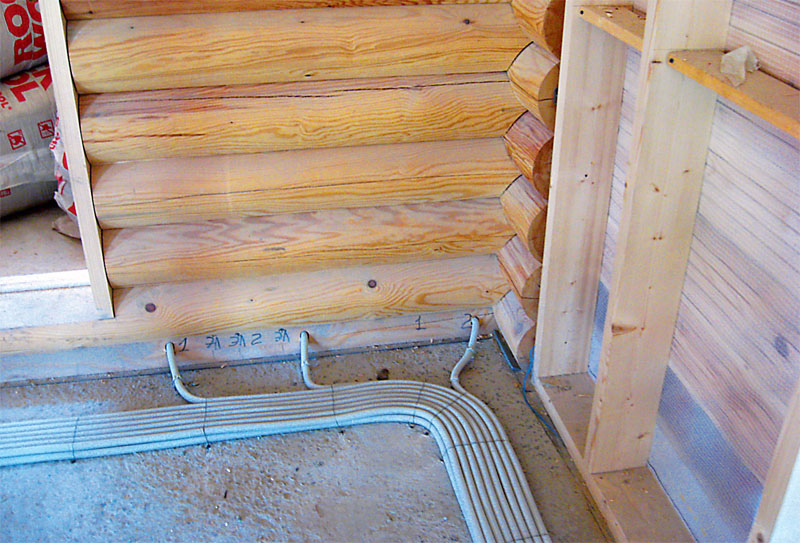
Window and door structures usually change. A good option is to put wooden eurowindows and wooden doors, but if you want to save money, you can choose simpler materials with imitation of the wood surface.
Now comes the turn interior wall decoration. You can go in two ways. The first is to preserve the original wood texture. In this case, dirt is removed from the walls with a brush or grinder, the wood is impregnated with an antiseptic, coated with varnish or paint. You can hide the tree under the finish, using a layer of thermal insulation. For cladding, you can choose a wooden lining, drywall, plaster, and in some places lay a brick and tile.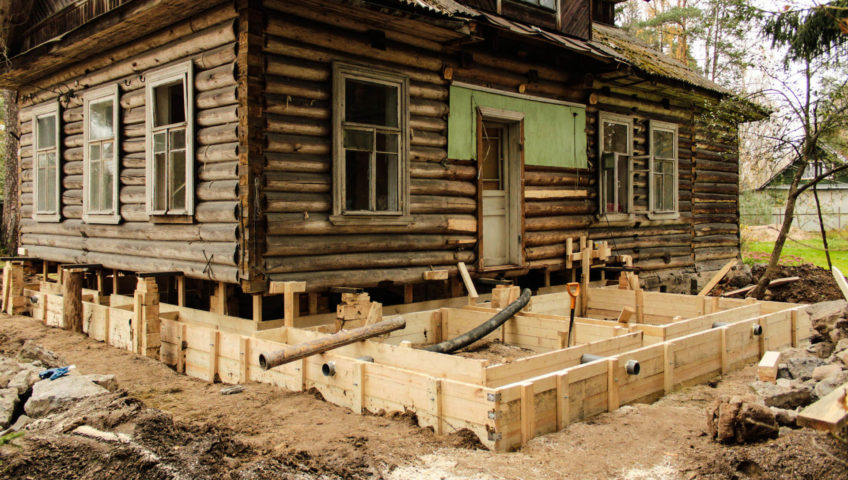
Exterior finish
Outside, the wooden walls of the house can also be cleaned, covered with protective equipment, and then with varnish or paint. This is an option for those who want to preserve the original appearance of the wood and are ready to reapply protective agents to the wood from time to time.
An easier option is to sheathe the walls. If use clapboard or block house, then the exterior of the house will retain its authentic appearance, but at the same time the walls will be protected from the harmful effects of the environment. You can lay a layer between the finish or walls thermal insulationto make the wooden house even warmer. Instead of lining, you can use plastic siding or other facade material.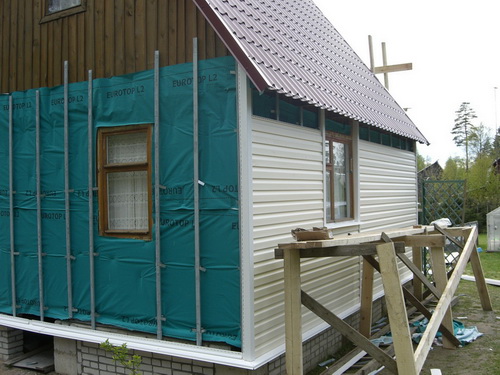
Finally, we note that it is possible to take on the reconstruction of a wooden house with your own hands only as a last resort, while there must be a solid construction experience behind, and several sensible assistants at your side. Of course, some work can be done independently, saving on the services of specialists. For example, professionals can be entrusted with strengthening the foundation, completing completion, replacing wiring and communications, and independently tackling the interior decoration. It will be somewhat cheaper, but longer - it’s easier to entrust all the work to people who will do everything efficiently and quickly.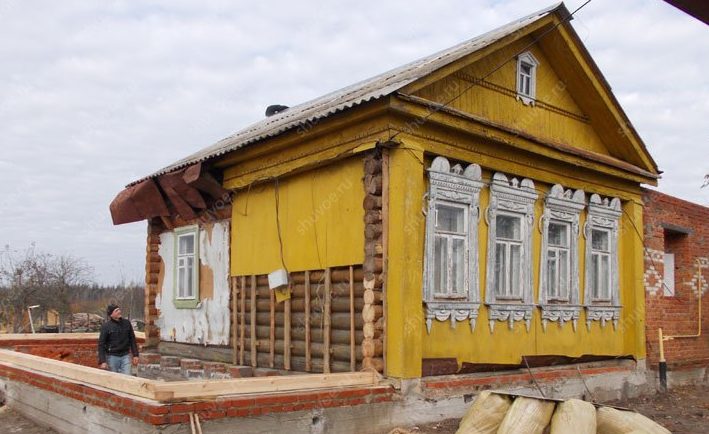

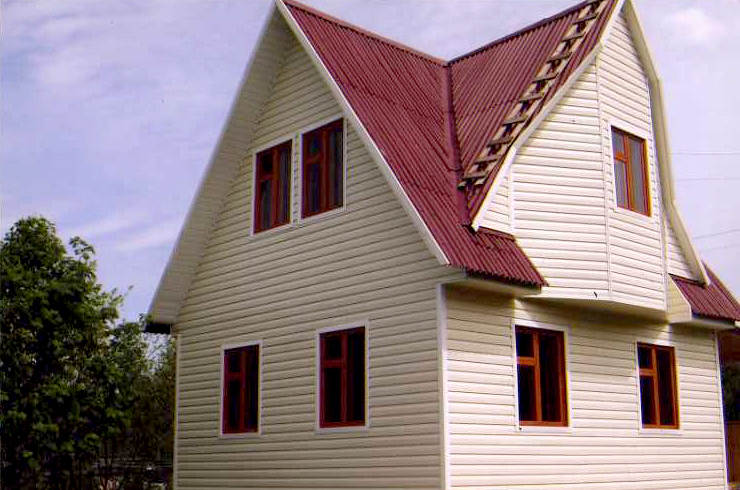
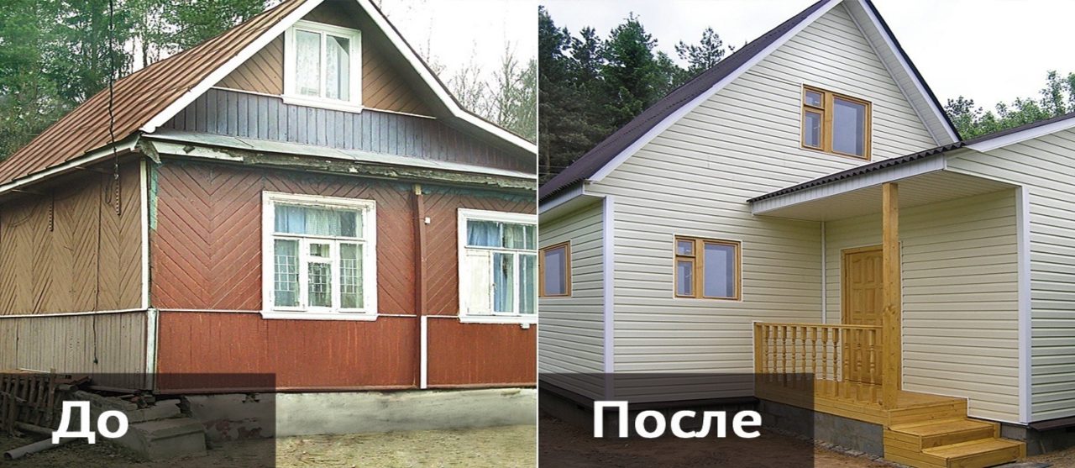
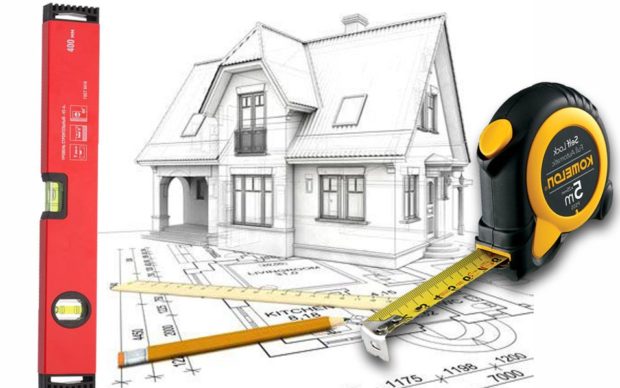
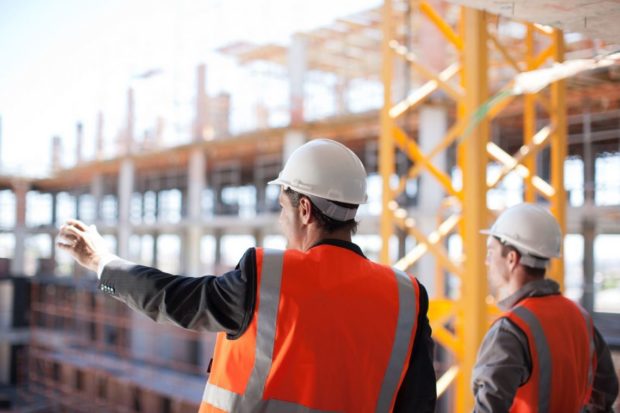
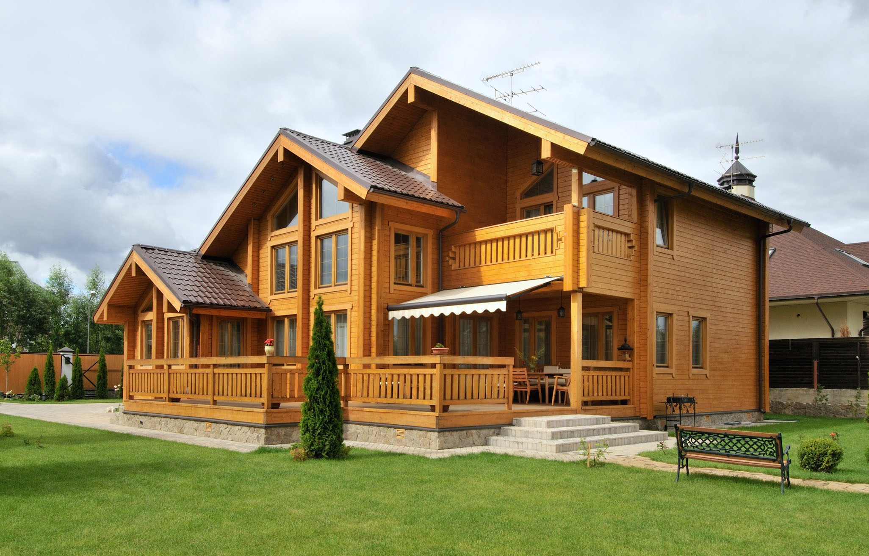
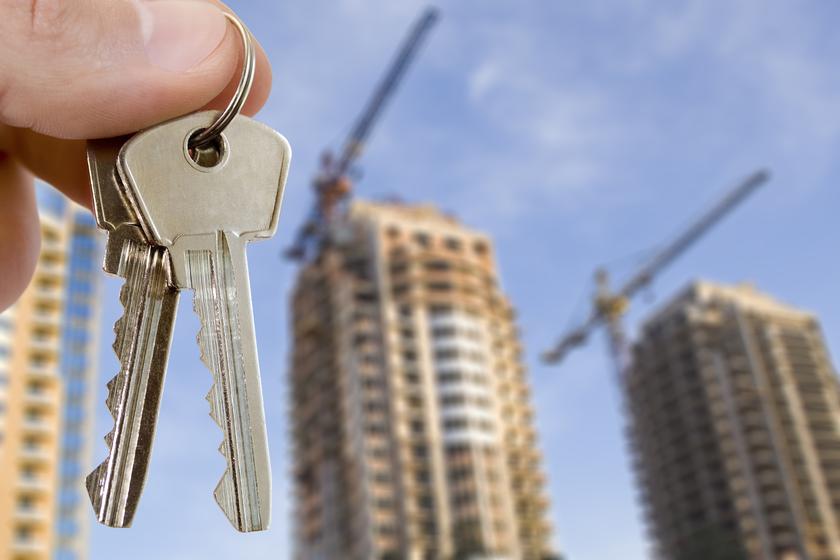
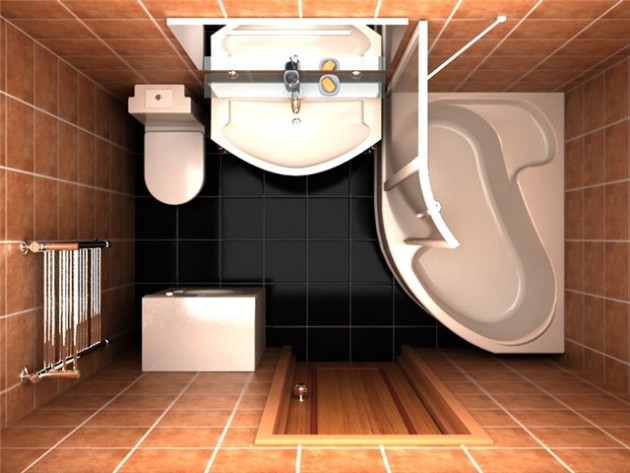
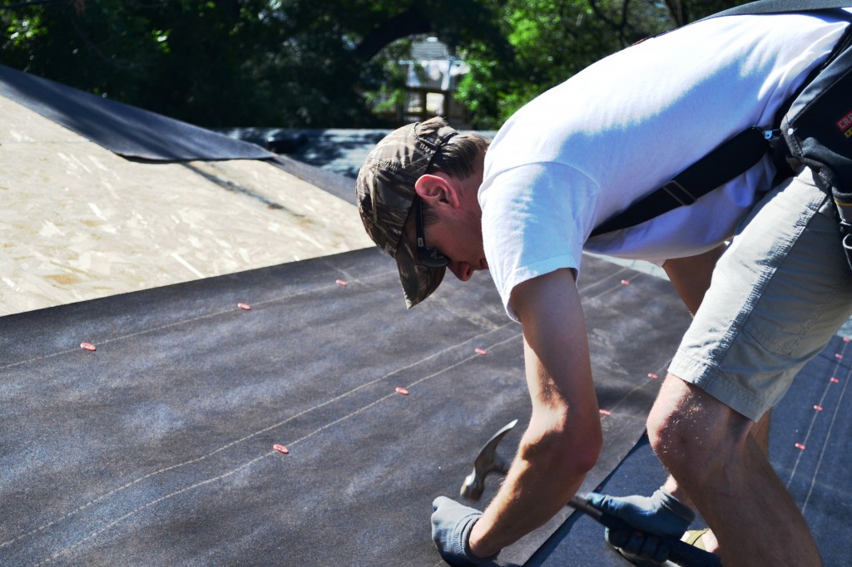

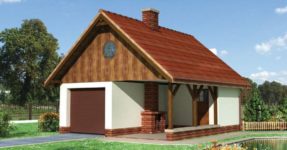
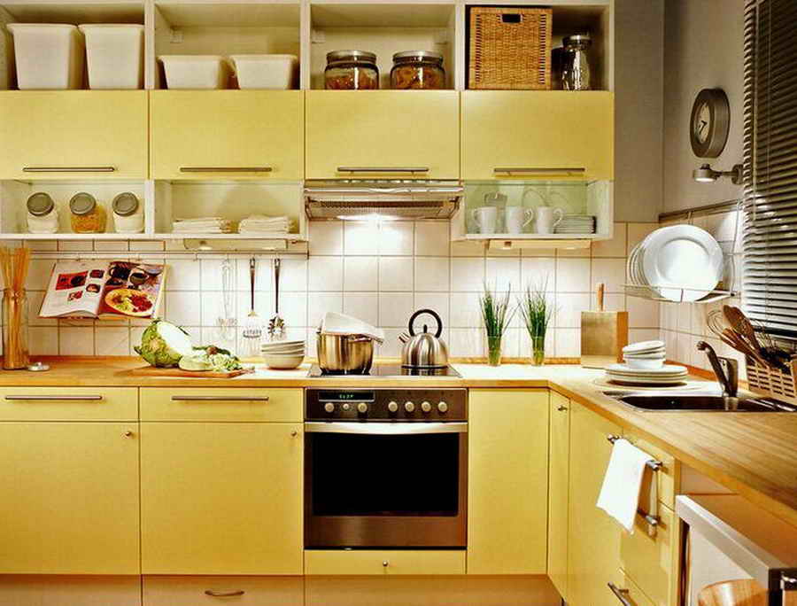

I liked very much the photographs of houses taken "before" and "after" the complete reconstruction. If you only show photographs taken after the repair, you will not be able to evaluate what a grandiose restoration work has been completed. And the scale of the work is really impressive! Building a house from scratch is much easier than restoring an existing old house.But the result justifies itself, especially if during the reconstruction process it was possible to preserve the peculiar charm of an old-built house.